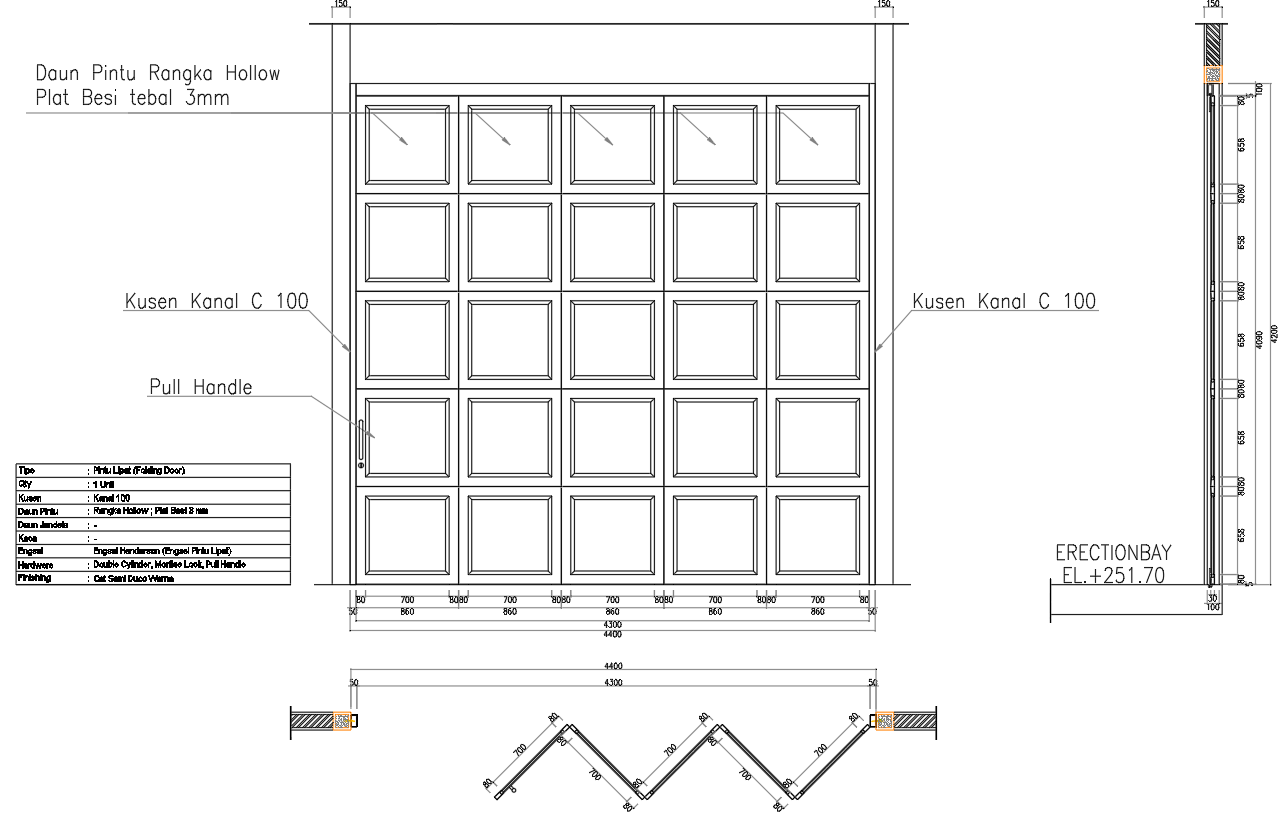Folding Door Detail with Section and Dimensions AutoCAD File
Description
Explore the intricate details of a Folding Door with this comprehensive AutoCAD file. The CAD drawing provides a clear section view and precise dimensions, offering valuable insights into the Folding Door Detail with Section and Dimensions. Enhance your design capabilities by accessing this detailed AutoCAD file, which serves as a valuable resource for architects and designers. Uncover the nuances of folding door mechanisms and dimensions effortlessly with this meticulously crafted CAD drawing. Elevate your projects with the convenience of AutoCAD files, ensuring seamless integration into your design workflow. Download this DWG file today to enhance your understanding of Folding Door Detail with Section and Dimensions in a user-friendly and accessible manner.
File Type:
DWG
File Size:
842 KB
Category::
Dwg Cad Blocks
Sub Category::
Windows And Doors Dwg Blocks
type:
Gold
Uploaded by:
K.H.J
Jani
