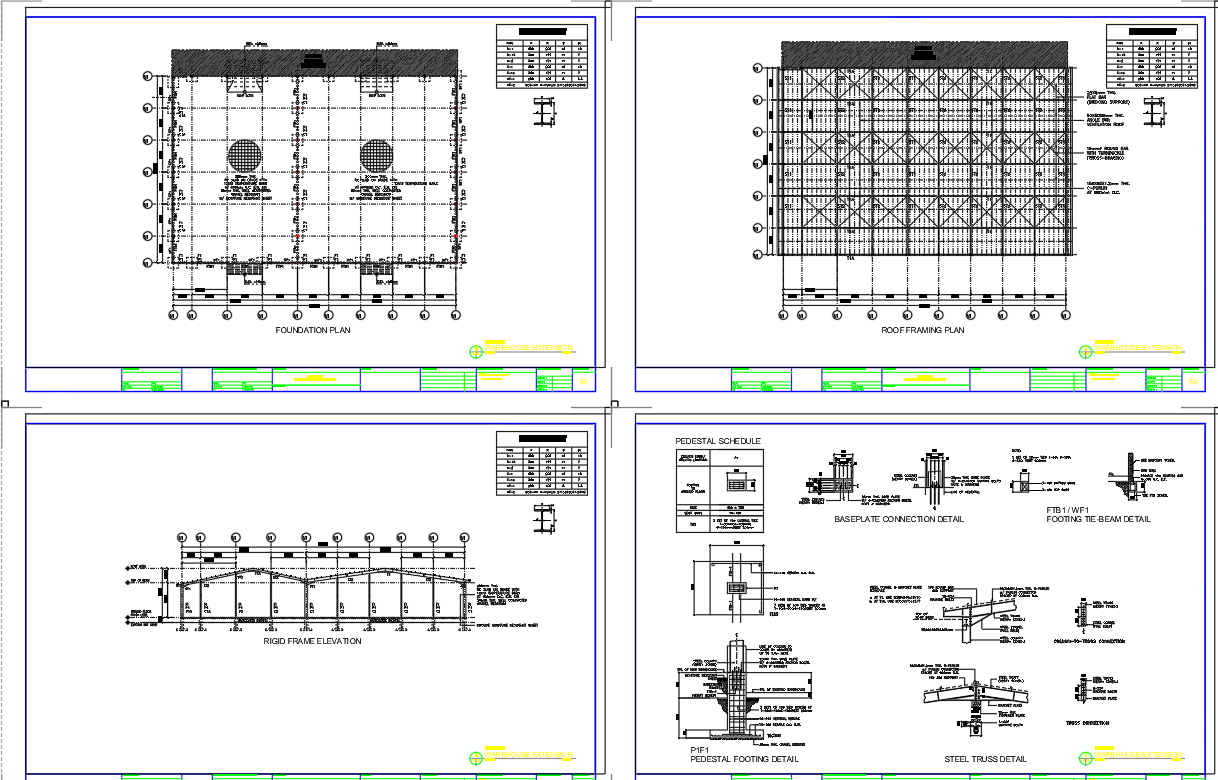Detailed Working Plan for Foundation and Roof Framing CAD File
Description
Explore the comprehensive and user-friendly "Detailed Working Plan for Foundation and Roof Framing CAD File" designed to simplify your construction projects. This invaluable resource provides detailed insights into the foundation and roof framing aspects, enhancing precision and efficiency. Accessible in AutoCAD files, this CAD drawing offers a seamless integration of the latest industry standards, ensuring a hassle-free experience for architects and builders alike. With its intuitive design, this DWG file serves as an essential tool for anyone seeking a well-crafted and thorough working plan. Elevate your construction endeavors with the reliability and convenience embedded in the "Detailed Working Plan for Foundation and Roof Framing CAD File," a must-have in your CAD files collection for optimal project management and execution.
Uploaded by:
K.H.J
Jani

