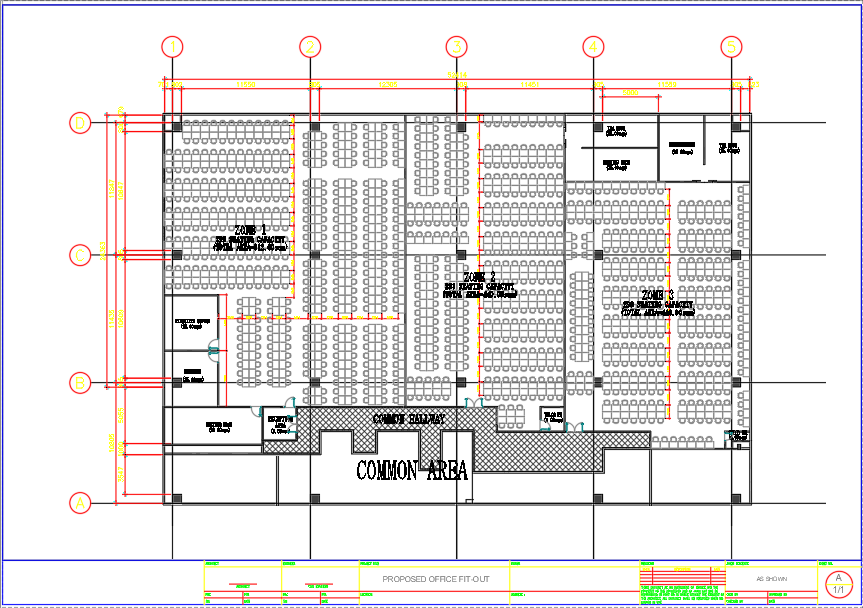Architectural Design of Library Layout with Seating Area DWG File
Description
Explore the meticulously crafted Architectural Design of Library Layout with Seating Area through this detailed DWG file. The CAD drawing provides an insightful glimpse into the thoughtfully planned seating arrangements within the library, enhancing both functionality and aesthetics. The AutoCAD files showcase the precision and expertise invested in creating this innovative library design. Delve into the cad files to uncover the intricacies of the layout, making it a valuable resource for architects and designers seeking inspiration or detailed insights. This dwg file serves as a comprehensive guide for those interested in the architectural nuances of library spaces, combining practicality with artistic design. Download the Architectural Design of Library Layout with Seating Area DWG File to discover a wealth of information and inspiration for your architectural projects.
Uploaded by:
K.H.J
Jani

