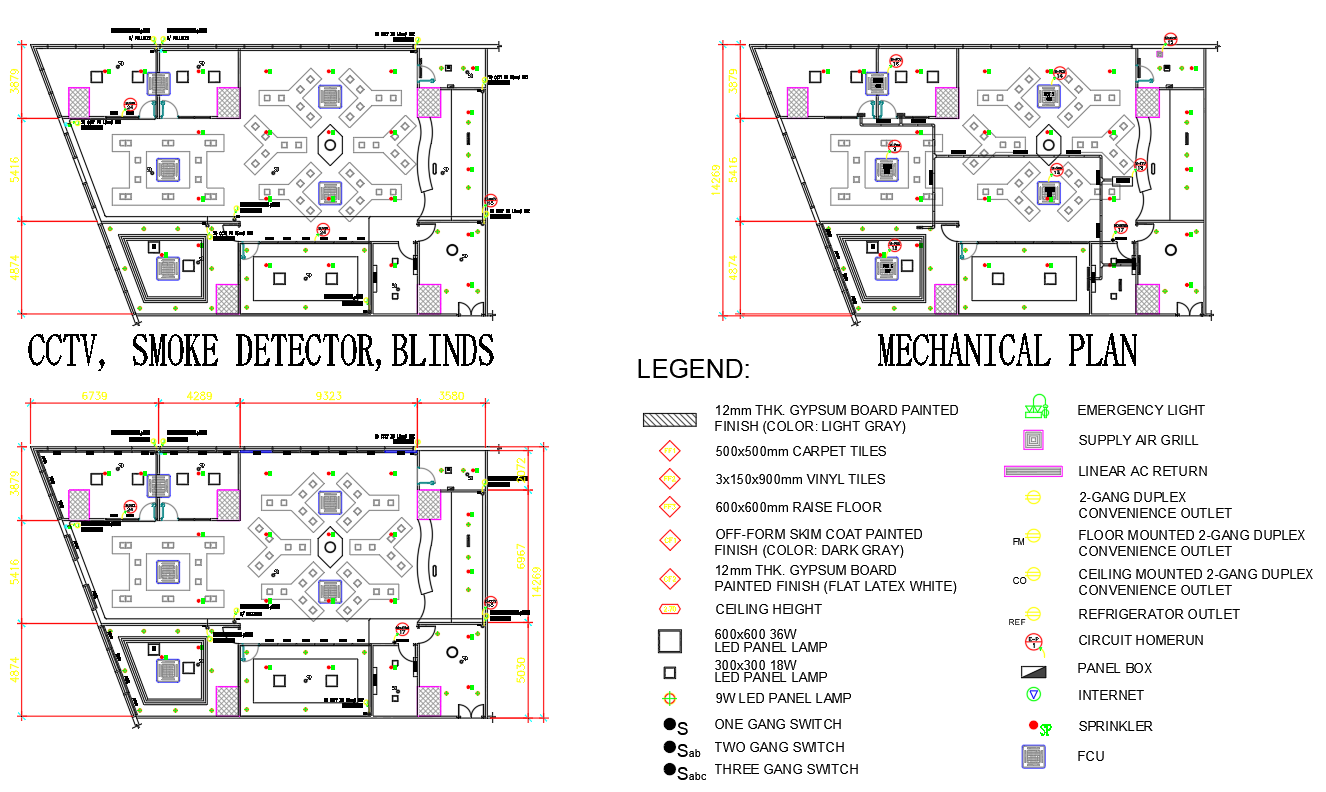Mechanical Room Plan with CCTV Installation Detail CAD Drawing
Description
Discover a detailed Mechanical Room Plan with CCTV Installation details in our CAD drawing, available in DWG format for easy integration with AutoCAD files. Explore the layout featuring Emergency Lights, Supply Air Grills, Linear AC Returns, and strategically placed 2-Gang Duplex Convenience Outlets on both floor and ceiling. The plan includes Floor Mounted and Ceiling Mounted 2-Gang Duplex Convenience Outlets, Refrigerator Outlets, the Homerun Circle, Panel Boxes, Sprinklers, and FCUs, providing a comprehensive view of the room's functionality. This CAD drawing seamlessly combines practicality and technology, ensuring a well-rounded design. Access the DWG file to effortlessly incorporate this detailed plan into your projects.
File Type:
DWG
File Size:
6.1 MB
Category::
Mechanical and Machinery
Sub Category::
Mechanical Engineering
type:
Gold
Uploaded by:
K.H.J
Jani

