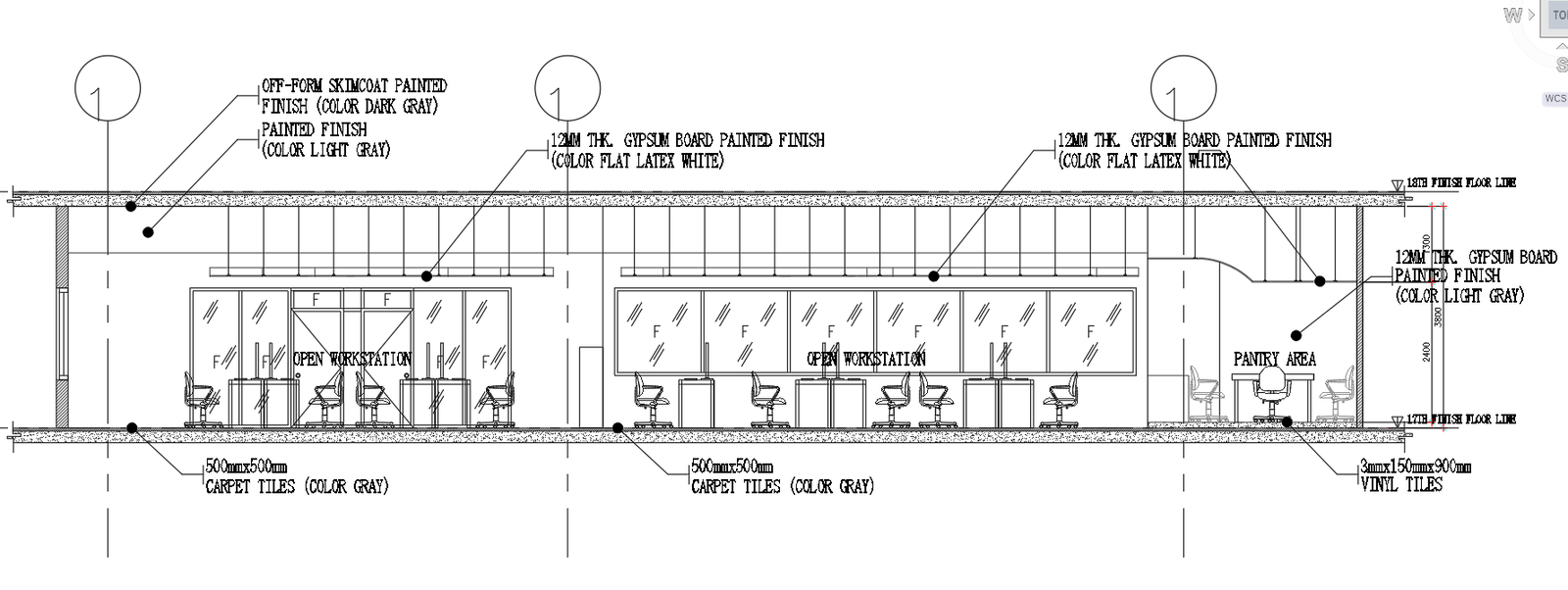Front Elevation and Sectional View of Office AutoCAD File
Description
Explore the detailed Front Elevation and Sectional View of an office in this user-friendly AutoCAD file. This CAD drawing provides a comprehensive representation of the office's architectural elements, allowing you to visualise the front elevation and sectional view with ease. The meticulous detailing in this AutoCAD file makes it a valuable resource for architects, designers, and anyone involved in the planning and design process. The convenience of accessing this information through CAD files enhances the efficiency of your workflow, as the DWG file format ensures compatibility with various design software. Download this CAD drawing to streamline your project and leverage the advantages of precise AutoCAD files for your office design endeavours.
Uploaded by:
K.H.J
Jani

