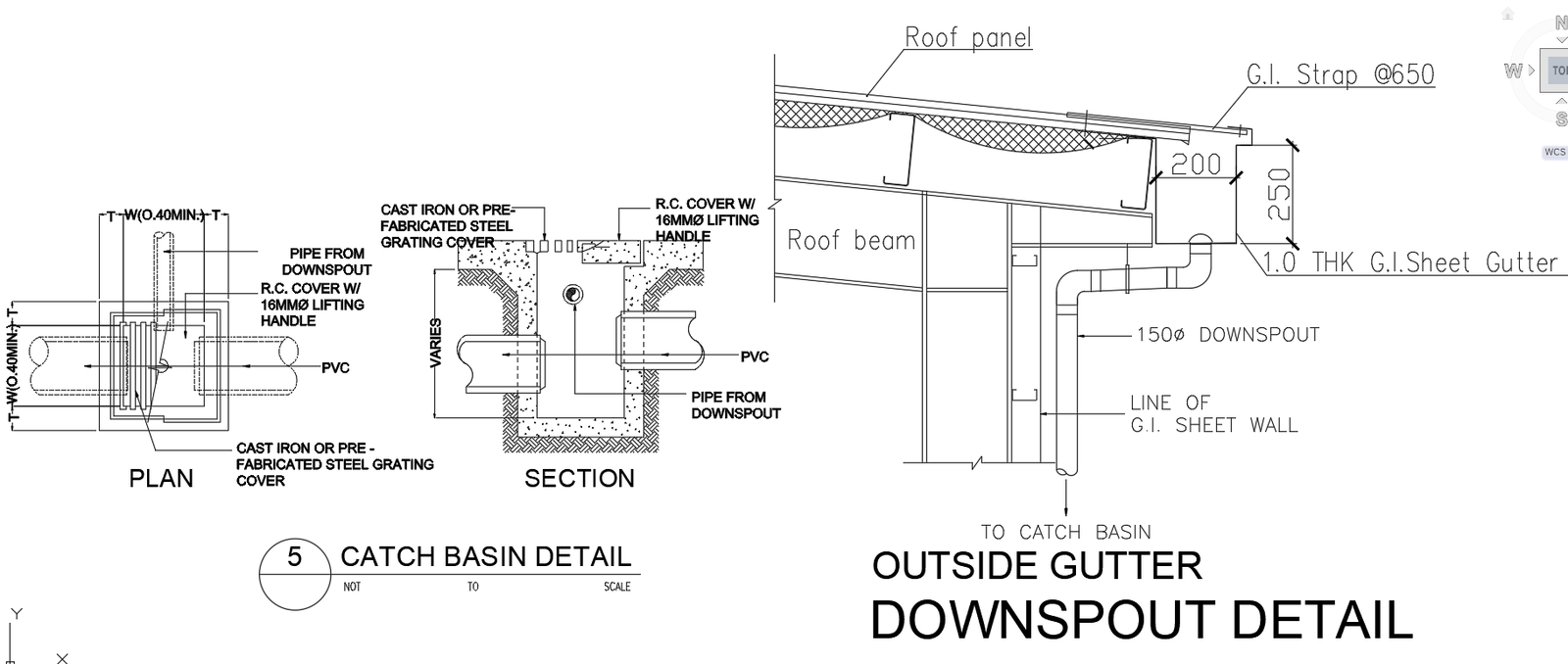Catch Basin Plan And Section With External Gutter Downspout Detail CAD File
Description
Discover comprehensive details for your drainage system with the "Catch Basin Plan And Section With External Gutter Downspout Detail CAD File." This CAD drawing, available in DWG format, provides an in-depth plan and section view of the catch basin, accompanied by external gutter downspout specifics. The user-friendly AutoCAD files offer precise information for seamless integration into your project, ensuring efficient and accurate drainage solutions. Access this invaluable CAD drawing to enhance your understanding of the catch basin layout, all conveniently stored in a detailed DWG file. Explore the intricacies of the catch basin plan and section, incorporating essential details for successful project implementation.
File Type:
DWG
File Size:
2.5 MB
Category::
Structure
Sub Category::
Section Plan CAD Blocks & DWG Drawing Models
type:
Gold
Uploaded by:
K.H.J
Jani

