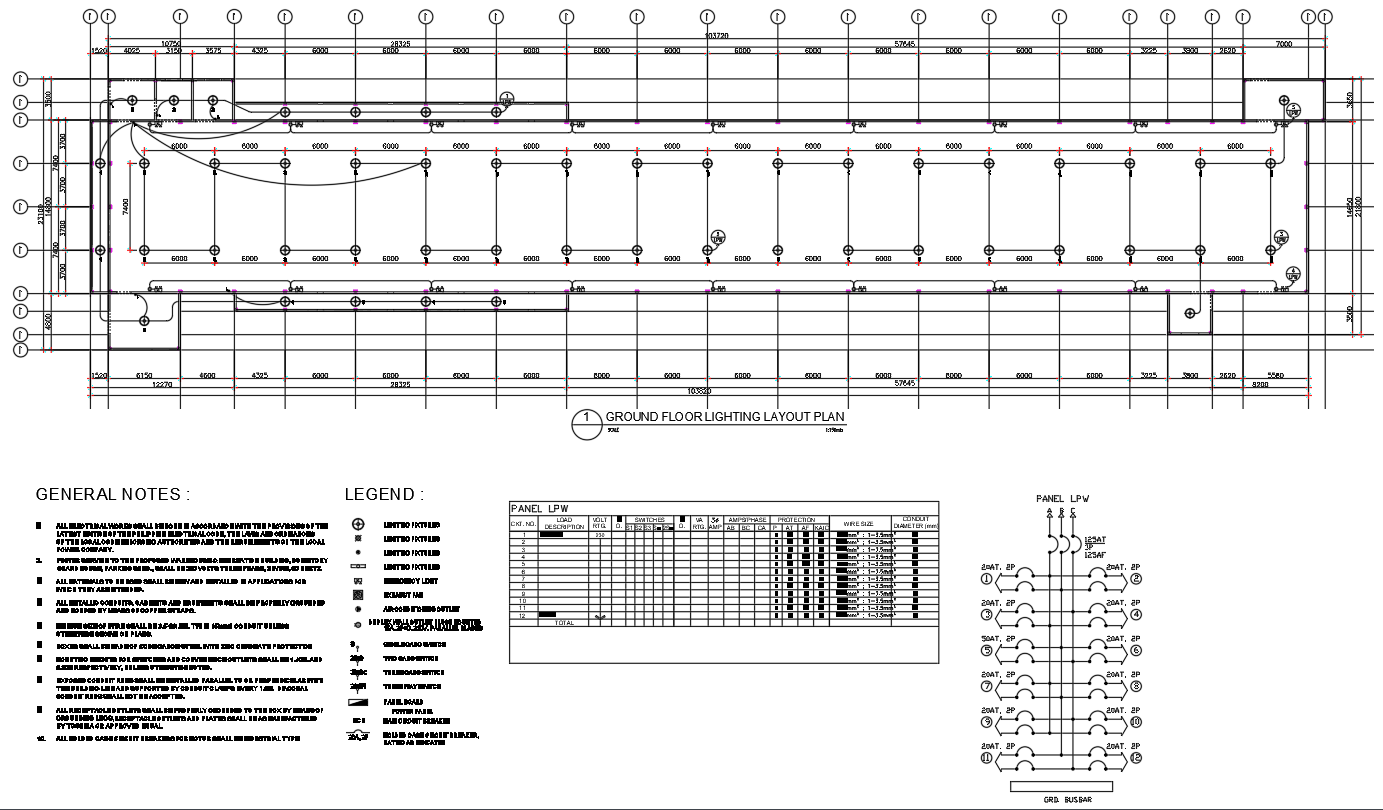Ground Floor Lighting Layout Plan with Dimensions and Panel Detail dwg file
Description
Discover the comprehensive Ground Floor Lighting Layout Plan with Dimensions and Panel Detail in this user-friendly AutoCAD file. This CAD drawing provides a detailed and easily understandable depiction of the lighting arrangement on the ground floor, complete with dimensions and specific panel details. The meticulous planning and design are seamlessly integrated into this dwg file, ensuring clarity and precision for your architectural needs. Explore the world of efficient lighting layouts effortlessly with this CAD file, a valuable resource for anyone working with cad files or dwg files. Whether you're an architect or designer, this Ground Floor Lighting Layout Plan with Dimensions and Panel Detail dwg file is a must-have in your toolkit for streamlined project development.
Uploaded by:
K.H.J
Jani

