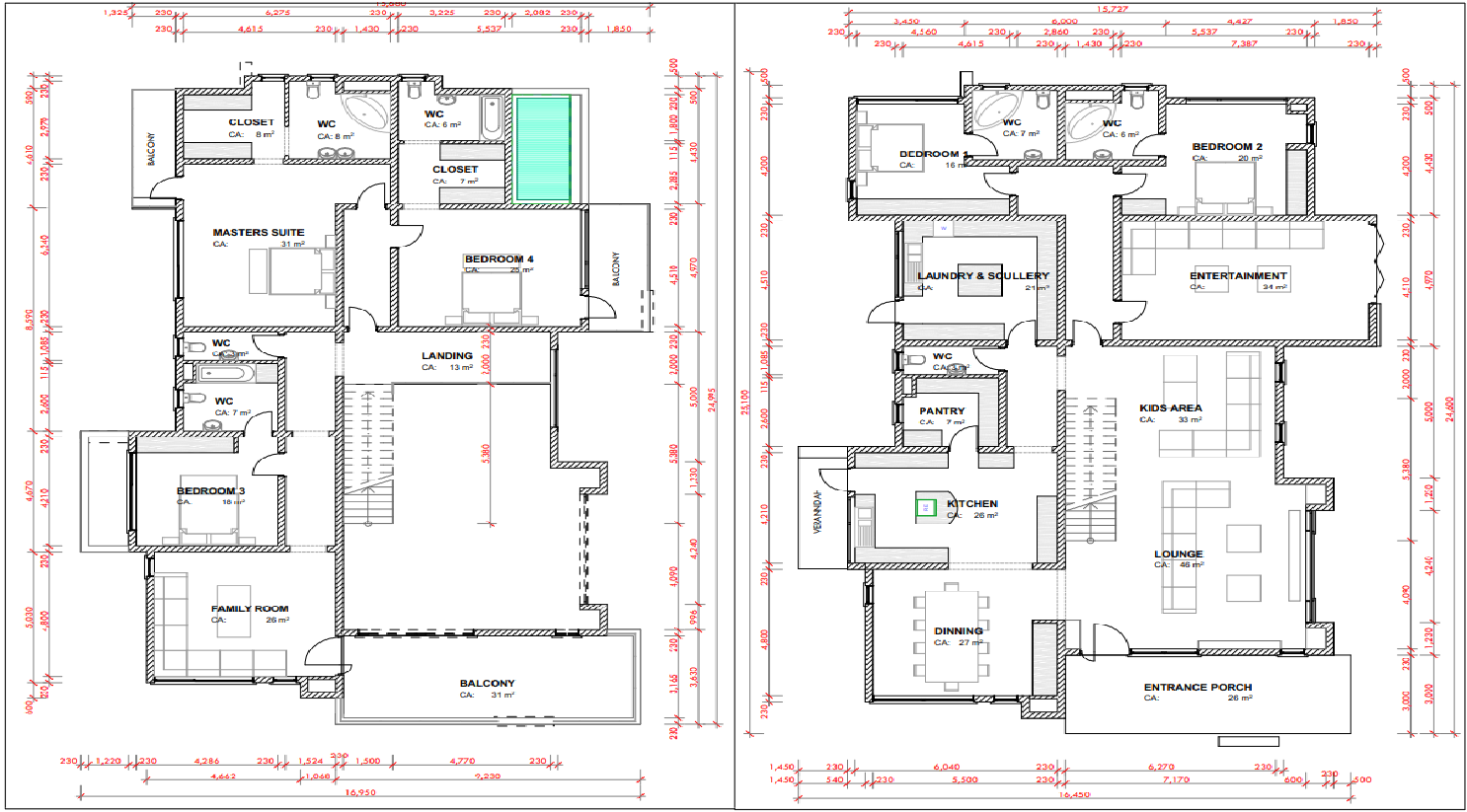4BHK House Floor Layout with Kids Zone in DWG File Plan
Description
Discover the perfect blend of spaciousness and functionality with this meticulously designed 4-bedroom, 4-bathroom house plan spanning 16.95 meters in width and 25.10 meters in length. This thoughtfully crafted layout includes a dedicated kids' area, ensuring ample space for your little ones to play and grow. From the moment you step into the foyer, you're greeted with a sense of openness that flows seamlessly throughout the home. The ground floor features a well-appointed living room, dining area, and modern kitchen, offering an ideal space for gatherings and everyday living. Ascend the stairs to find the private quarters, including four generously sized bedrooms, each with its own ensuite bathroom for added convenience and comfort. The master suite boasts a luxurious retreat with a spacious walk-in closet and a relaxing ensuite bath, providing a serene sanctuary to unwind. With its thoughtful design, ample natural light, and practical layout, this 4BHK house plan is the epitome of modern family living, promising both comfort and style for years to come.

Uploaded by:
john
kelly
