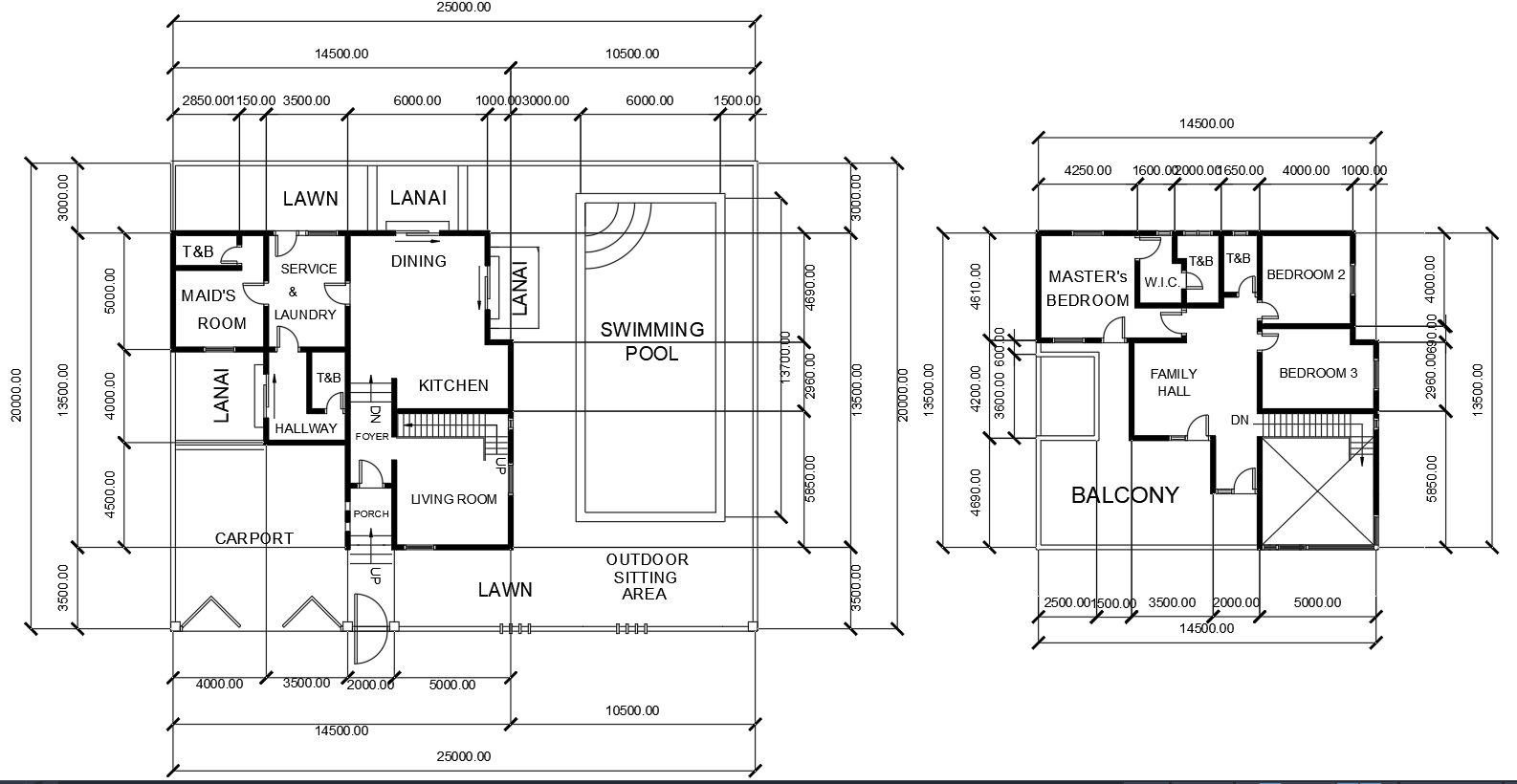3BHK House Plan with Swimming Pool AutoCAD Drawing
Description
Explore the charm of a spacious 3 BHK house plan that comes complete with a delightful swimming pool and detailed dimensions, all neatly presented in an AutoCAD file. Inside, the master bedroom beckons with its intricate details, offering a serene retreat. The kitchen is thoughtfully laid out, ensuring functionality and style seamlessly blend. Step onto the balcony to enjoy a breath of fresh air, or revel in the lush greenery of the lawn area. The outdoor setting area adds a touch of elegance, creating a perfect spot for relaxation. This carefully crafted 3 BHK house plan provides not just a home, but a sanctuary, all within the convenience of AutoCAD files. Dive into the detailed cad drawings and dwg files to discover the architectural finesse that brings this plan to life. Whether you're an architect, designer, or homeowner, these cad files hold the key to unlocking the beauty of this 3 BHK house plan with a swimming pool, making your design journey a breeze.
Uploaded by:
K.H.J
Jani
