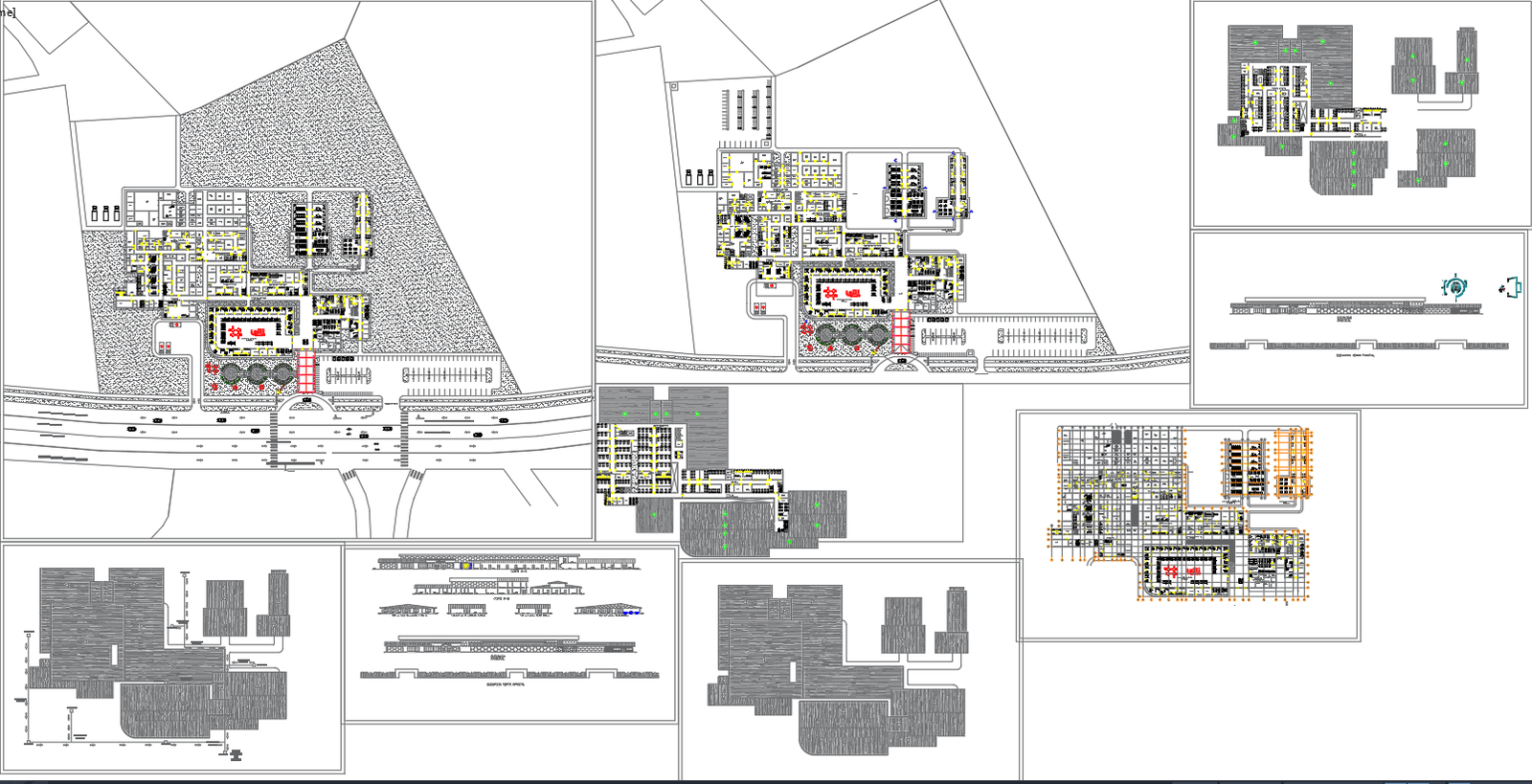Hospital building floor plan with Elevation Cad Drawing DWG File
Description
Discover the blueprint of a state-of-the-art hospital building with meticulous attention to detail in its floor plan and elevation, available as a CAD drawing in DWG format. This comprehensive architectural design encompasses various departments, including emergency rooms, operating theaters, patient wards, diagnostic laboratories, and administrative offices, strategically laid out to optimize efficiency and functionality. The floor plan delineates the spatial organization, with clearly demarcated areas for patient care, medical staff operations, and visitor amenities, ensuring seamless navigation within the facility. Furthermore, the elevation drawing showcases the exterior façade with precision, highlighting the building's architectural features, such as entrances, windows, and façade treatments, reflecting a blend of modern aesthetics and practical design considerations. Whether you're an architect, designer, or healthcare professional, this CAD drawing provides an invaluable resource for understanding the intricacies of hospital architecture and planning.

Uploaded by:
john
kelly

