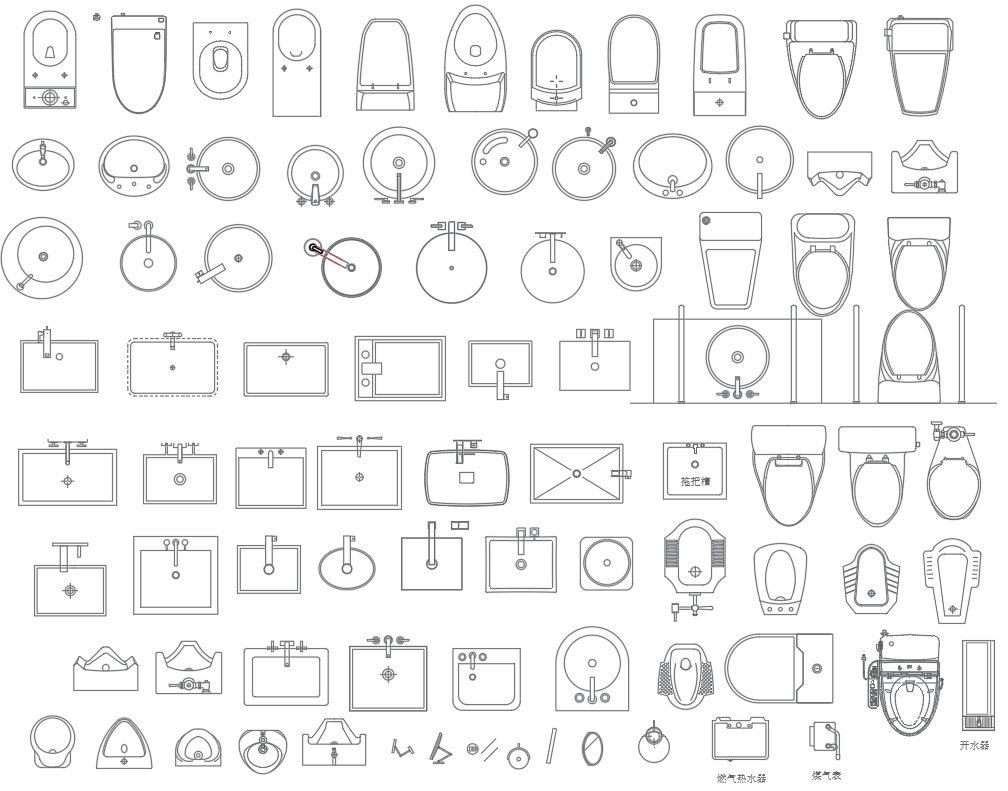Bathroom Sanitary Details CAD Block in DWG Format
Description
Explore a comprehensive collection of bathroom sanitary elements with our "Bathroom Sanitary CAD Block Details in DWG Format." This compilation offers a diverse array of AutoCAD files containing meticulously crafted CAD drawings. From faucets to fixtures, these CAD blocks provide intricate details for your design projects. Download our DWG files to seamlessly integrate these CAD details into your architectural plans, ensuring precision and efficiency. Elevate your design process with this invaluable resource of bathroom sanitary CAD block details, perfect for architects, designers, and anyone working with CAD files.
File Type:
DWG
File Size:
322 KB
Category::
Dwg Cad Blocks
Sub Category::
Sanitary CAD Blocks And Model
type:
Gold
Uploaded by:
K.H.J
Jani
