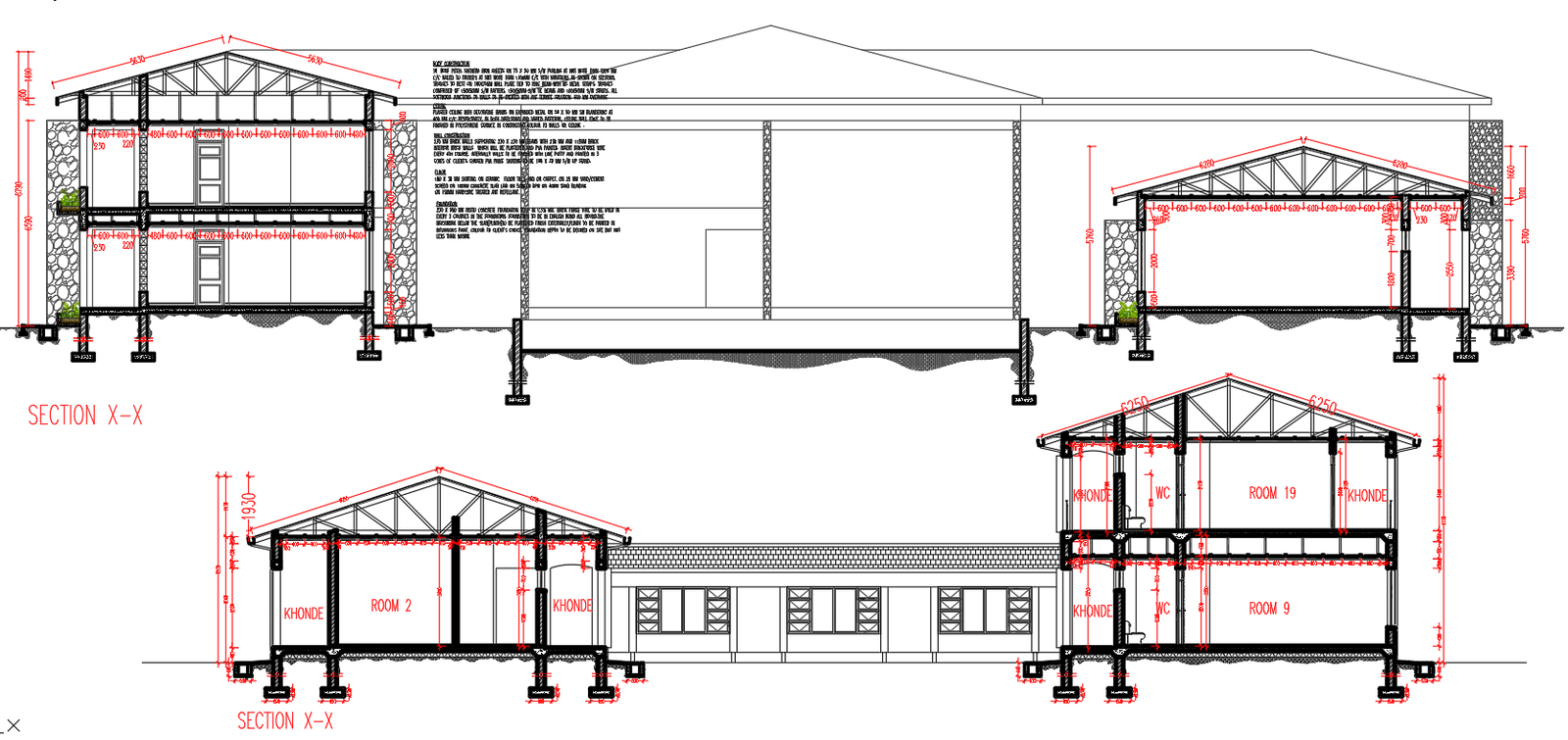NGO Section Layout Plan building drawings Cad DWG File
Description
Get ready to dive into detailed plans with our NGO Section Layout Plan CAD DWG file! Specifically designed for room 19, measuring 8590 by 12500 units, this drawing is your ticket to precise architectural layouts. With AutoCAD files at your fingertips, you'll have all the tools you need to visualize and plan your NGO building project. Whether you're an architect, designer, or simply someone passionate about creating functional spaces, these CAD drawings offer a seamless experience, allowing you to explore every nook and cranny of your design with ease. Don't miss out on the convenience and accuracy of CAD files – download yours today and bring your vision to life!

Uploaded by:
john
kelly

