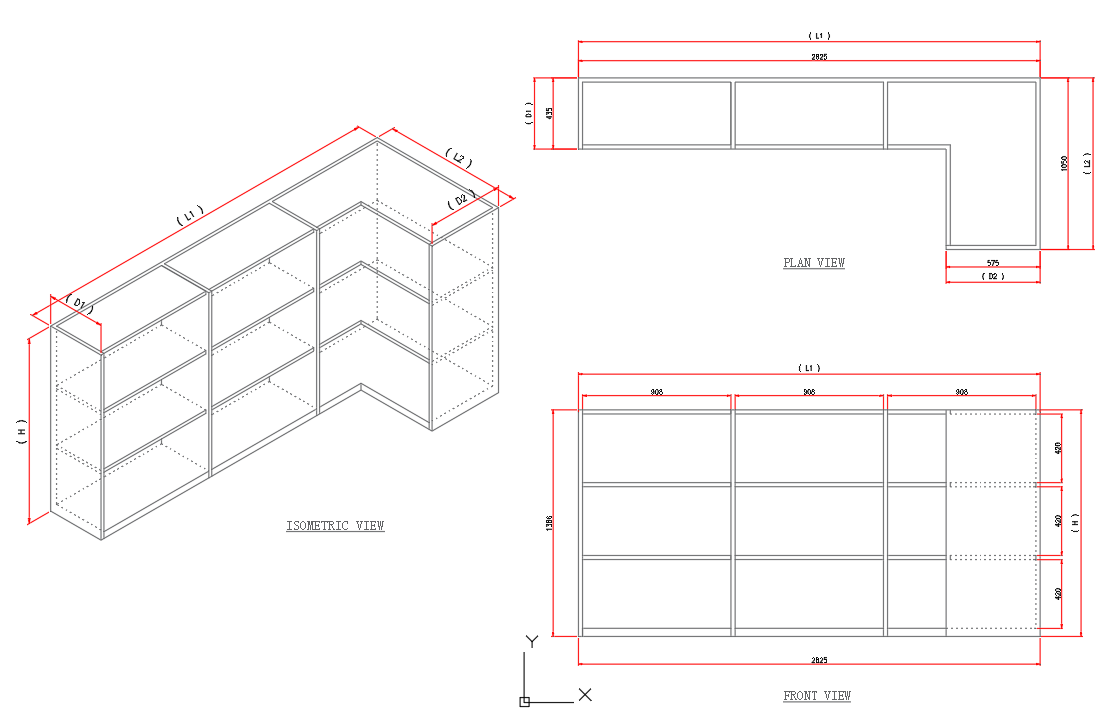Wardrobe Isometric in Elevation with layout Cad drawing DWG File
Description
Consider a simple illustration that depicts the front of a closet. This drawing is made using a computer program called AutoCAD, and it's saved as a DWG file. In this file, you can see the wardrobe from a straight-on view, as if you're looking at it head-on. The drawing also includes a layout of the wardrobe's measurements and design details. So basically, it's like a blueprint of the wardrobe that can be easily viewed and edited using CAD software.

Uploaded by:
john
kelly

