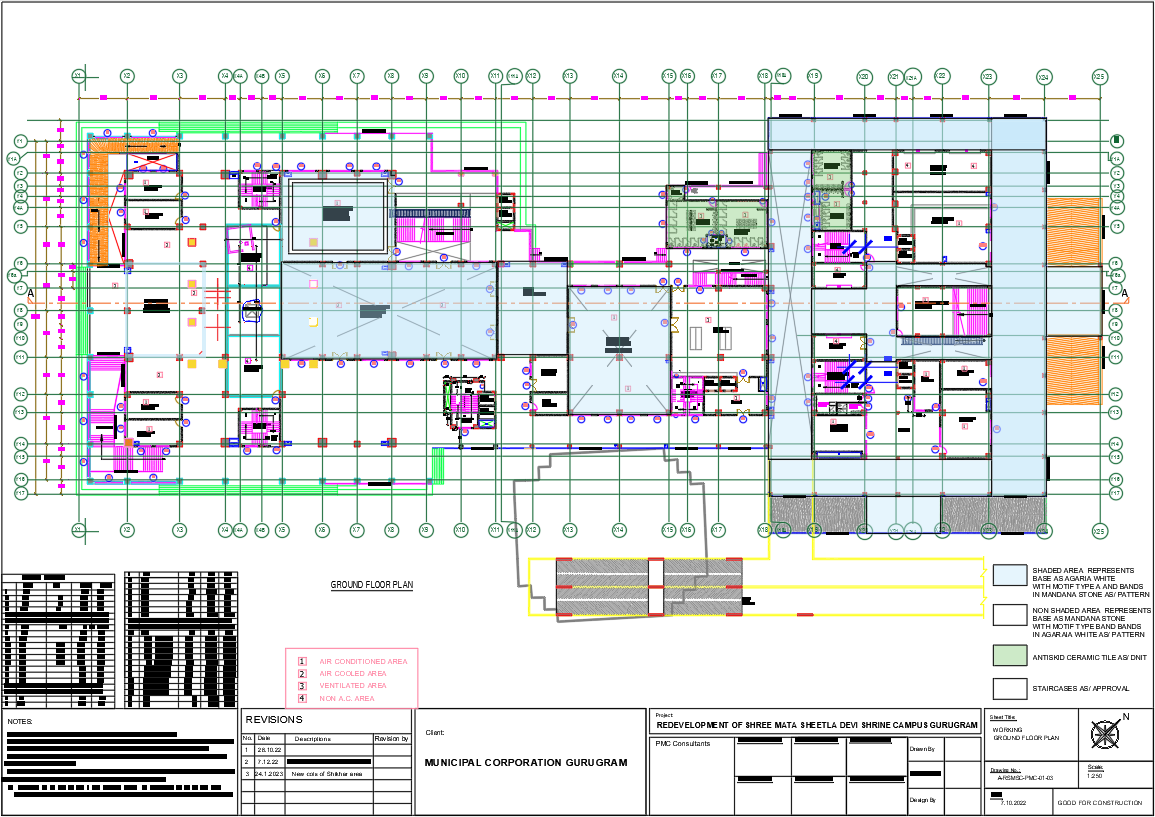Ground floor plan of municipal corporation layout Cad drawing DWG File
Description
This DWG file contains the ground floor plan of a municipal corporation layout, drawn using AutoCAD software. It's a digital blueprint that shows the arrangement of rooms, corridors, and other spaces in the building. With CAD files like this one, architects and engineers can easily visualize the layout and make necessary modifications before construction begins. DWG files are commonly used in the architectural and engineering industries for precise and detailed drawings.

Uploaded by:
john
kelly
