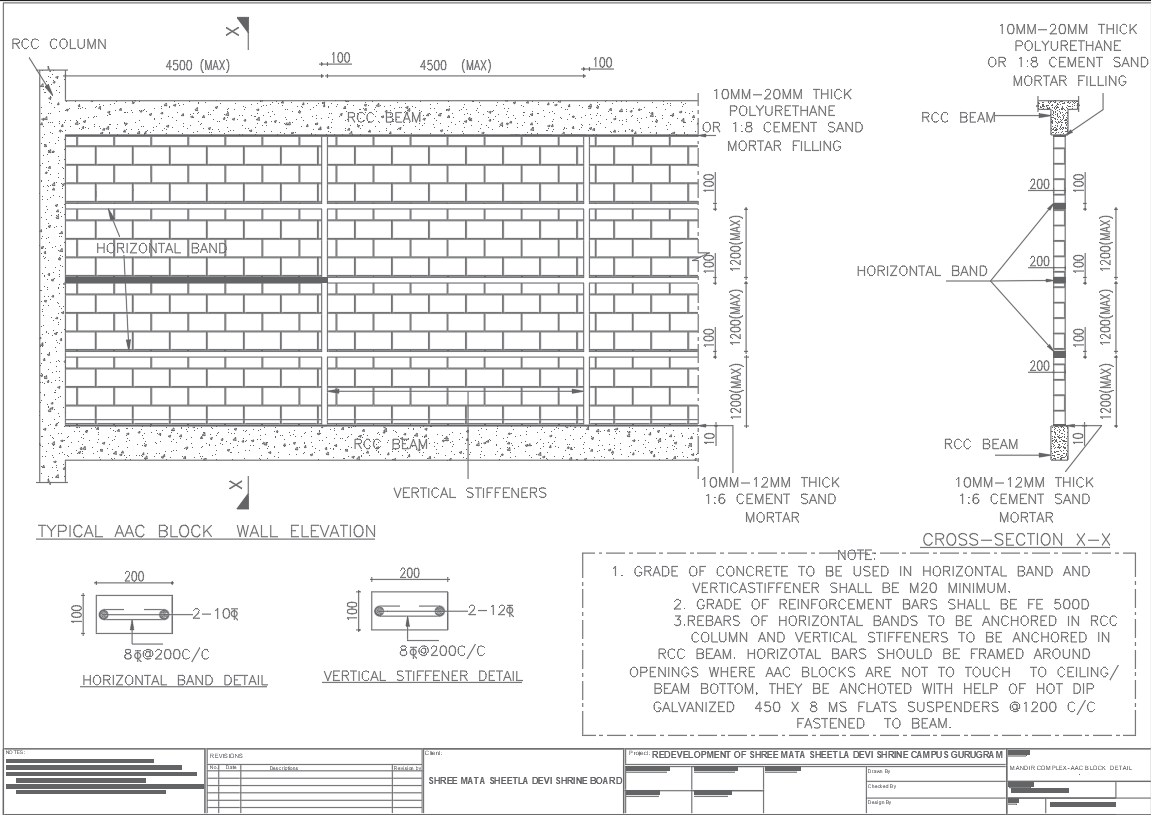RCC Beam block wall Plan in Elevation Cad drawing DWG File
Description
An RCC beam block wall plan in elevation CAD drawing DWG file is a detailed graphical representation of a construction design. In this drawing, you'll find the layout of reinforced concrete beams supporting a block wall, shown from a side view. The CAD file format ensures compatibility with various design software like AutoCAD, allowing architects and engineers to easily access and manipulate the design. This CAD drawing provides essential information for builders, such as dimensions, materials, and structural details, aiding in the construction process.
File Type:
DWG
File Size:
2 MB
Category::
Construction
Sub Category::
Construction Detail Drawings
type:
Gold

Uploaded by:
john
kelly

