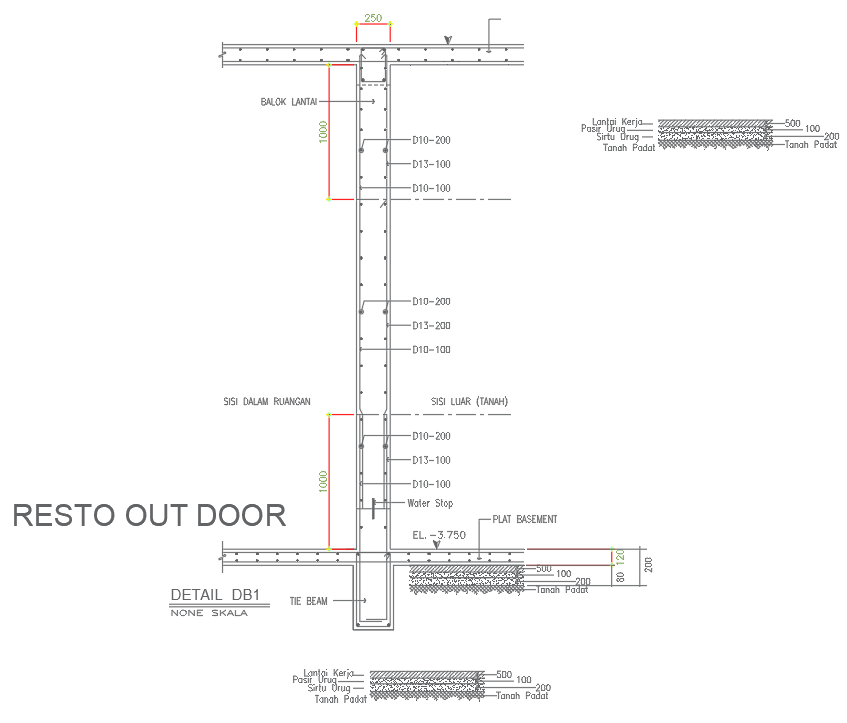Architectural Drawing Of Hostel Building Door Frame Lintel Section CAD Design
Description
Explore the intricacies of architectural design with the detailed CAD drawing titled "Architectural Drawing Of Hostel Building Door Frame Lintel Section CAD Design." This comprehensive illustration delves into the specifics of hostel construction, highlighting key elements such as the 250mm width of the door frame, the significance of tie beams, and the incorporation of a robust plat basement for structural stability. The CAD design, available in AutoCAD files, showcases meticulous detailing of the door frame lintel section, providing valuable insights for architects and designers. Elevate your projects with the precision and convenience offered by this CAD drawing, ensuring seamless integration into your design workflow. Download the DWG file today to access a wealth of information and enhance your architectural endeavours with this invaluable resource.
File Type:
DWG
File Size:
10.2 MB
Category::
Dwg Cad Blocks
Sub Category::
Windows And Doors Dwg Blocks
type:
Gold
Uploaded by:
K.H.J
Jani

