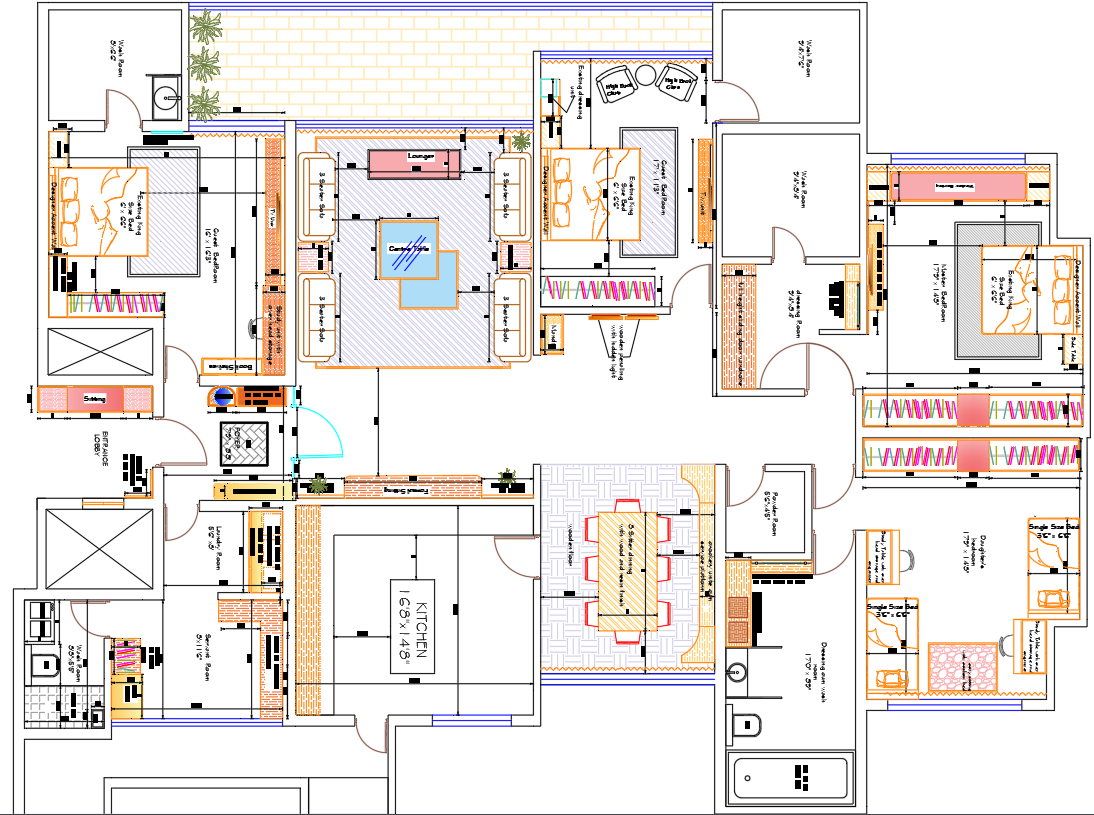Luxurious 3 BHK Residential Housing Floor Plan Details in CAD File
Description
Explore the elegance of a luxurious 3 BHK residential housing floor plan with intricate details available in a CAD file. This meticulously designed floor plan incorporates three bedrooms, each accompanied by its attached washroom, ensuring both privacy and convenience. The kitchen area is thoughtfully laid out to optimise functionality, providing a seamless cooking experience. The dining area is strategically positioned, creating a harmonious flow between the living and kitchen spaces. Step into the garden area, a tranquil retreat that seamlessly blends with the overall design, offering a perfect balance between indoor and outdoor living. Discover the richness of this residential layout through AutoCAD files, presenting detailed CAD drawings in a DWG file format, allowing you to envision and bring to life your dream home effortlessly.
Uploaded by:
K.H.J
Jani

