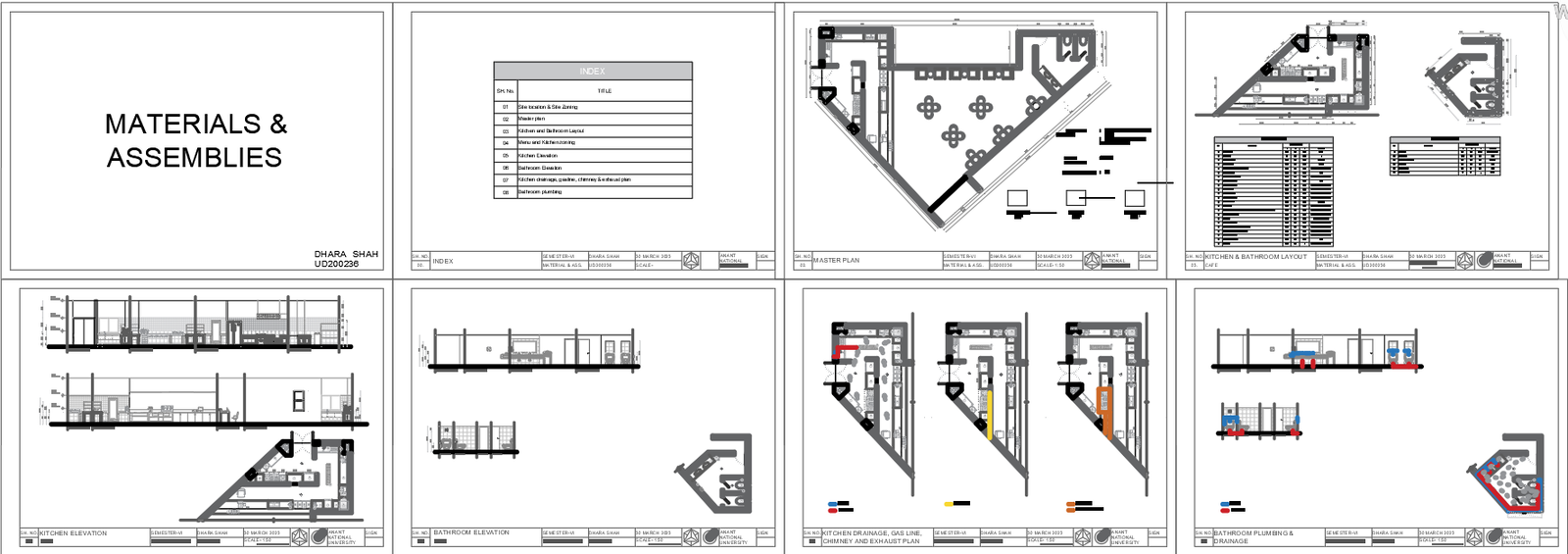Elevation and Section Details of Kitchen and Bathroom For Cafe In DWG File
Description
Explore the comprehensive collection of Elevation and Section Details for both Kitchen and Bathroom designed specifically for cafes, all neatly organised in an AutoCAD-compatible DWG file. This CAD drawing provides intricate insights into the layout and design, allowing you to effortlessly incorporate these details into your cafe project. The user-friendly nature of the DWG file ensures seamless integration with your AutoCAD files, making the design process a breeze. Dive into the world of precise and detailed cad files, unlocking the potential to enhance your cafe's aesthetic and functionality. Download now and elevate your cafe design with the invaluable Elevation and Section Details of Kitchen and Bathroom For Cafe In DWG File.
File Type:
DWG
File Size:
1.3 MB
Category::
Construction
Sub Category::
Kitchen And Remodeling Details
type:
Gold
Uploaded by:
K.H.J
Jani
