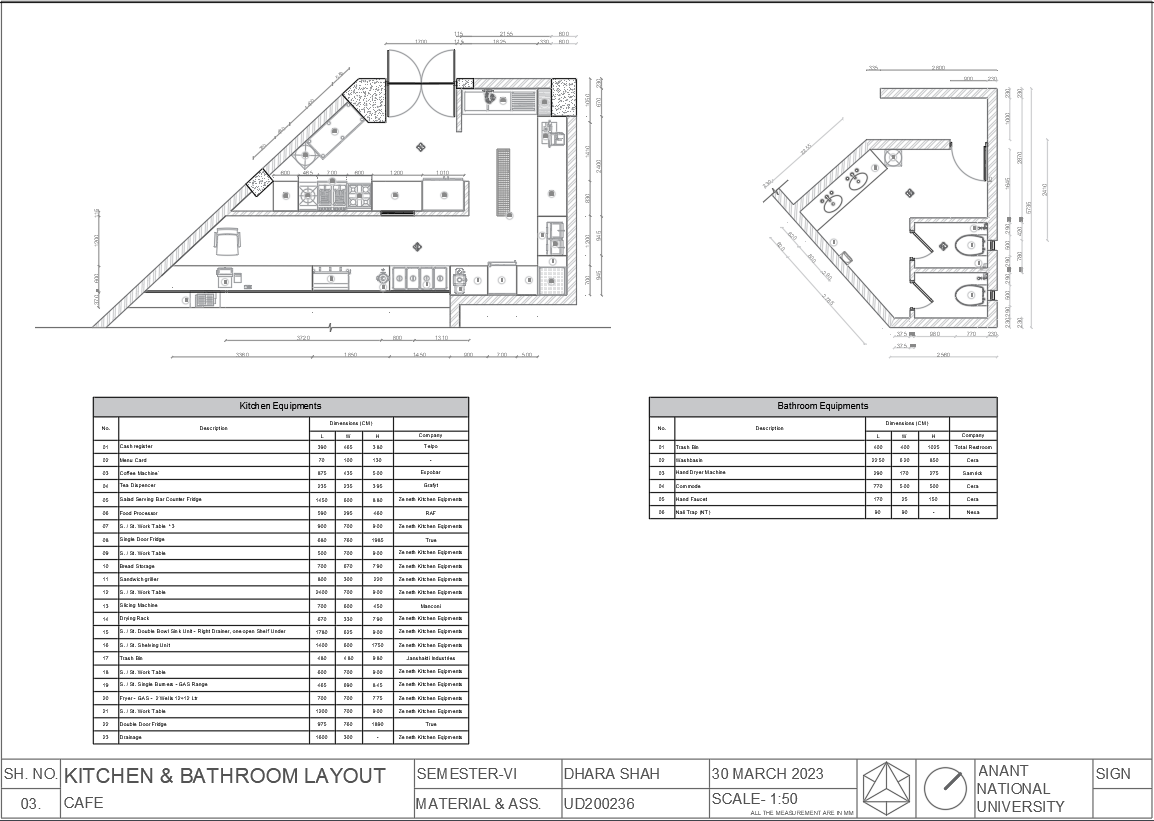Detailed Kitchen and Bathroom Plan Layout with Seating Area Of Cafeteria CAD File
Description
Explore the intricacies of a meticulously crafted Detailed Kitchen and Bathroom Plan Layout with Seating Area Of Cafeteria CAD File. This comprehensive AutoCAD file provides a wealth of design details for both kitchen and bathroom spaces, allowing you to visualise and plan with precision. The cad drawing seamlessly integrates a thoughtfully arranged seating area for a cafeteria, enhancing the overall functionality of the space. With this DWG file at your disposal, you gain access to a valuable resource for architectural planning, incorporating the convenience of CAD files to streamline your design process. Dive into the world of detailed layouts and elevate your project with this indispensable Detailed Kitchen and Bathroom Plan Layout with Seating Area Of Cafeteria CAD File.
Uploaded by:
K.H.J
Jani
