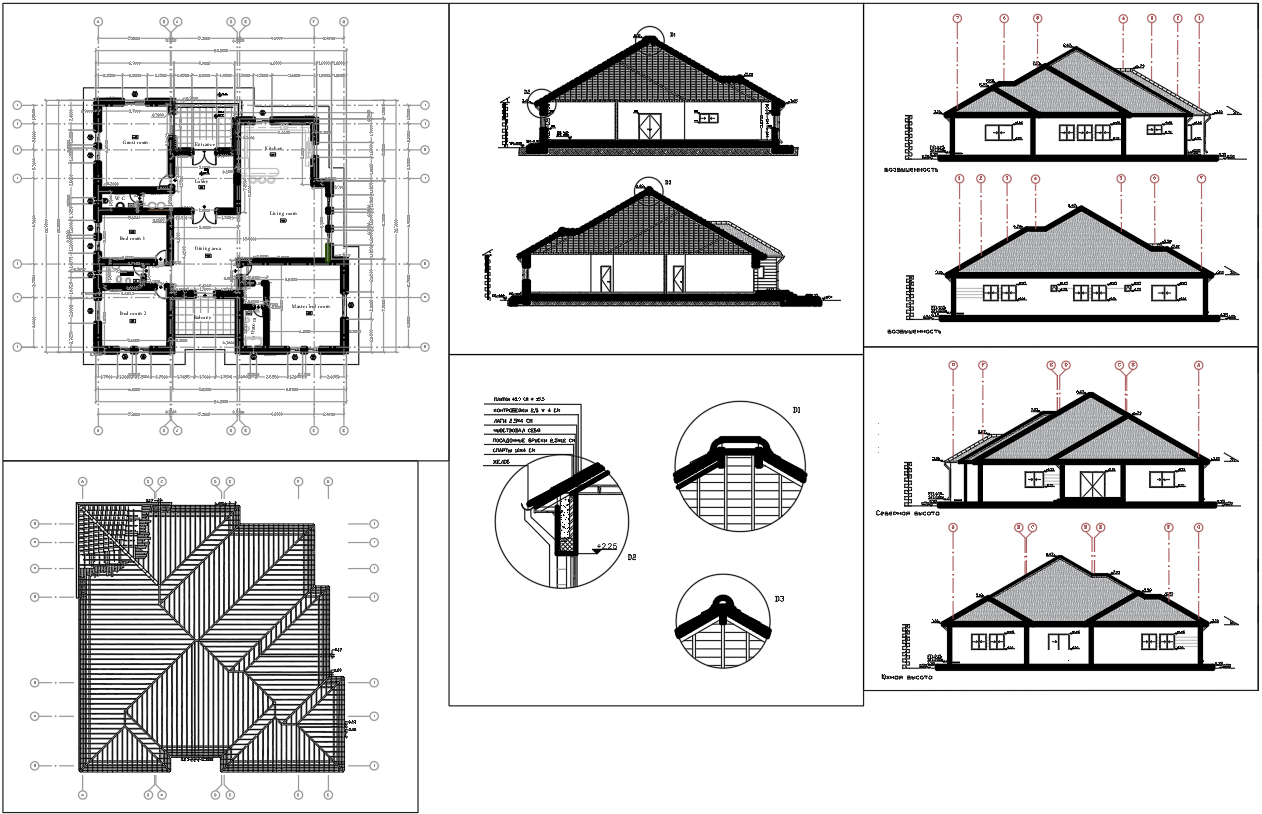Luxurious 4 BHK Villa Plan with All Side Elevation Details in CAD File
Description
Explore the opulence of a Luxurious 4 BHK Villa Plan with All Side Elevation Details meticulously crafted and available in CAD file format. This exquisite villa design boasts top-view elevations that showcase every angle of the architectural brilliance. The CAD drawing provides a comprehensive insight into the intricacies of this 4-bedroom, hall, and kitchen residence. Immerse yourself in the detailed AutoCAD files, where every nuance of the villa is elegantly captured. Discover the perfect blend of functionality and aesthetics in this exclusive dwg file, a testament to meticulous planning and design finesse. Whether you are an architect seeking inspiration or a homeowner envisioning your dream abode, this Luxurious 4 BHK Villa Plan with All Side Elevation Details in CAD File is sure to captivate your imagination.
Uploaded by:
K.H.J
Jani
