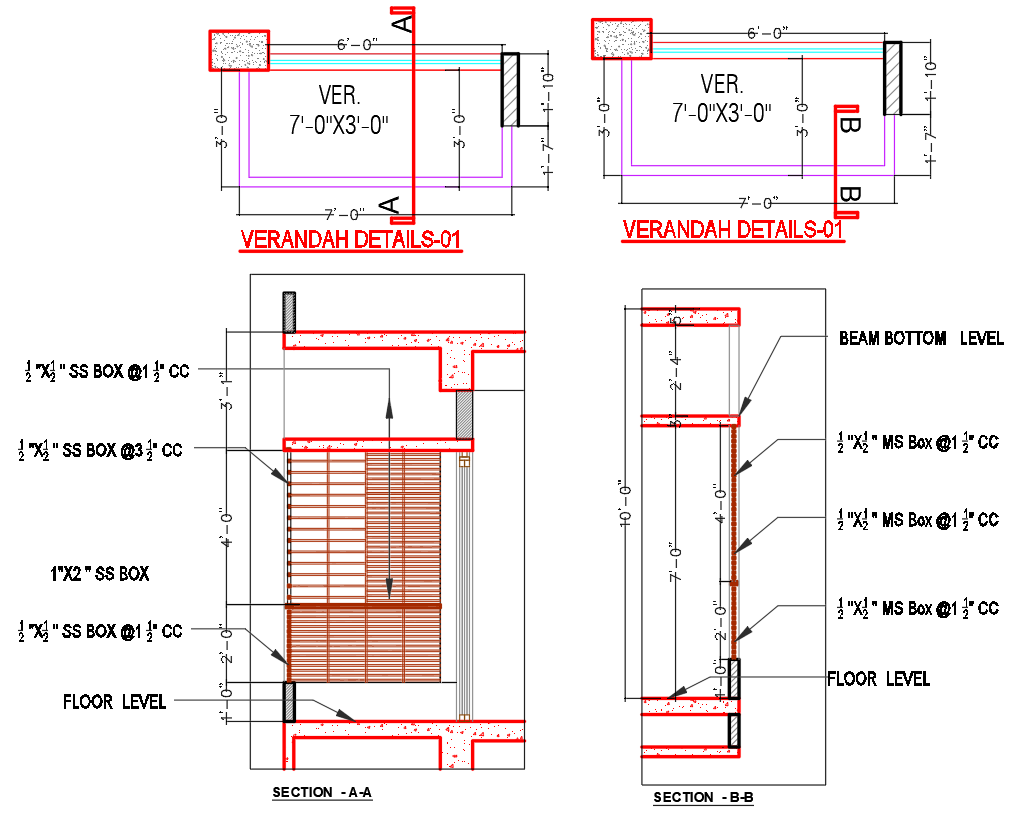Working Plan for Veranda with Sectional Detail In CAD File
Description
Explore the comprehensive Working Plan for a Veranda with detailed sectional insights, conveniently available in CAD files. This user-friendly AutoCAD drawing provides an in-depth layout for planning and constructing your veranda. The CAD file showcases meticulous sectional details, allowing for a seamless understanding of the design. Whether you are an architect, designer, or DIY enthusiast, this CAD file is a valuable resource for bringing your veranda project to life. Download the DWG file now to access the intricate cad drawings and efficiently incorporate them into your project. With this Working Plan for Veranda with Sectional Detail In CAD File, you have a versatile and practical tool at your fingertips for creating the perfect outdoor space.
Uploaded by:
K.H.J
Jani
