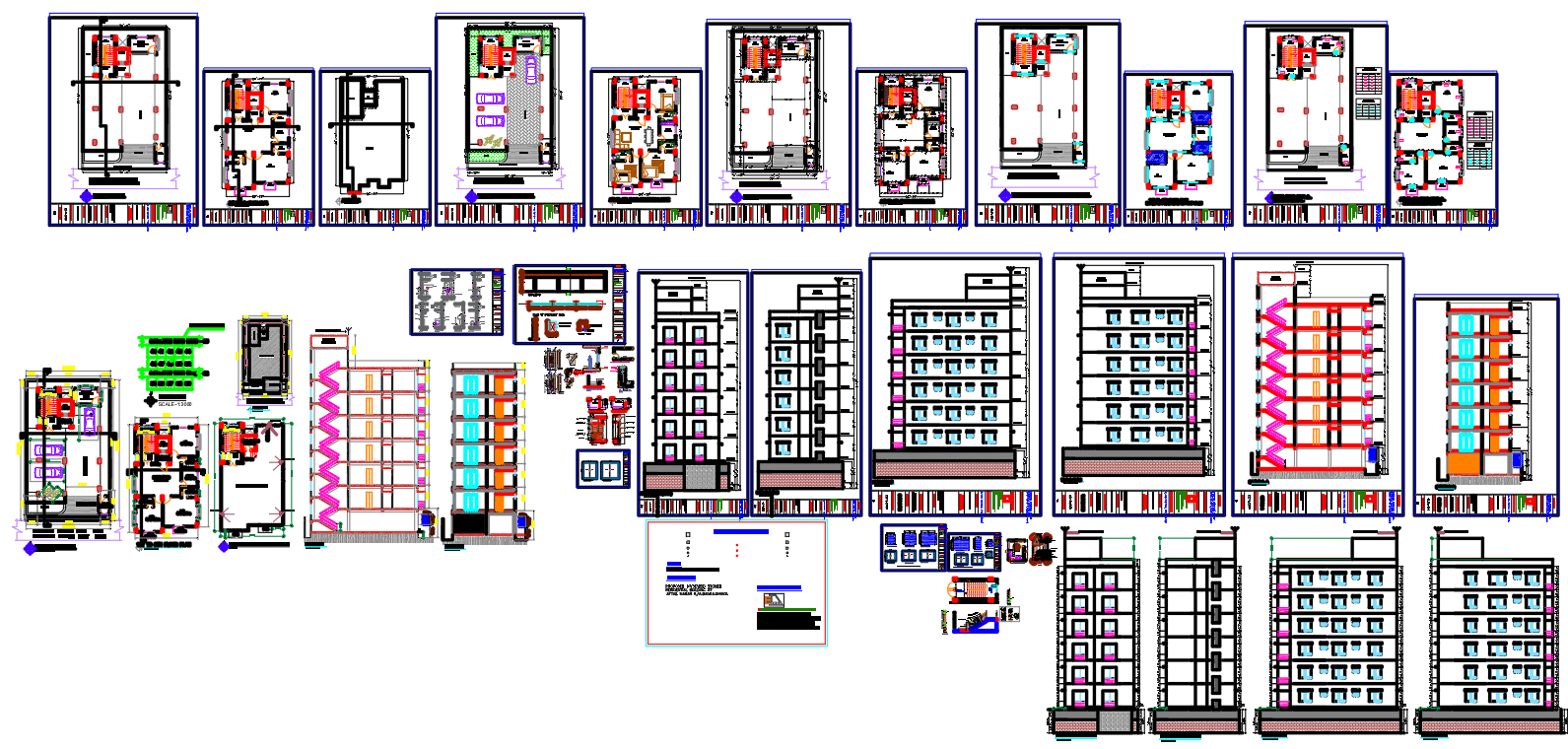Section Elevation and Floor Layout Plan Details for High Rise Residential Building In DWG File
Description
Explore the comprehensive details of Section Elevation and Floor Layout Plans for a High Rise Residential Building through the convenient DWG file. This AutoCAD drawing provides intricate insights into the architectural nuances of the structure, offering a clear depiction of the section elevation and floor layout. Dive into the intricacies of the layout plan, unravelling the spatial organisation and design elements thoughtfully incorporated. Navigate through the site plan details seamlessly embedded in the CAD file, facilitating a holistic understanding of the building's placement. Accessing these CAD files ensures a convenient and efficient way to integrate valuable design information into your projects. Immerse yourself in the wealth of information presented in this DWG file, a valuable resource for architects and designers seeking meticulous floor plan and elevation details for high-rise residential constructions.
Uploaded by:
K.H.J
Jani

