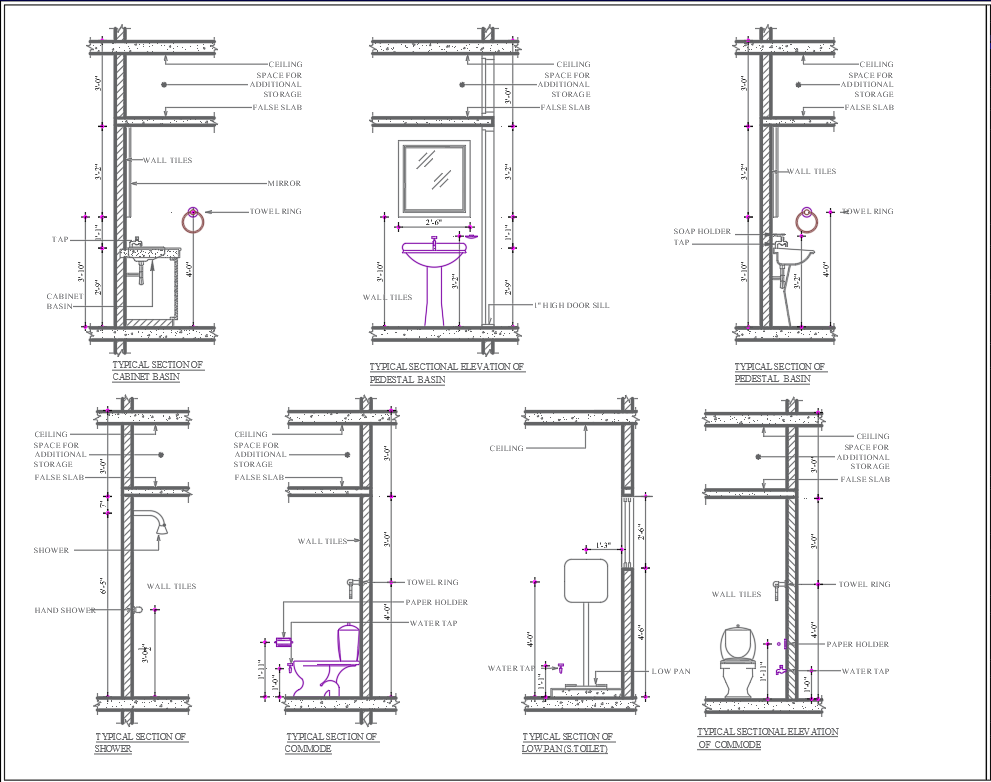Section And Elevation Details For Residential Building Sanitary Toilet Blocks in DWG File
Description
Explore the intricacies of residential building sanitation with our meticulously crafted "Section And Elevation Details For Residential Building Sanitary Toilet Blocks in DWG File." This comprehensive CAD file provides a wealth of information, featuring typical sections of cabinet basins, showers, and wall tiles. Delve into the specifics with typical sections of showers, commodes, and sectional elevations of commodes, ensuring a nuanced understanding of the layout. Find convenience in the minutiae with details on soap holders. This AutoCAD treasure trove is a valuable resource for architects and designers, offering cad files and drawings that elevate your project's precision and efficiency. Uncover the nuances of residential toilet blocks effortlessly within this DWG file, a must-have for those seeking detailed insights into sanitary design.
File Type:
DWG
File Size:
4.8 MB
Category::
Dwg Cad Blocks
Sub Category::
Sanitary CAD Blocks And Model
type:
Gold
Uploaded by:
K.H.J
Jani

