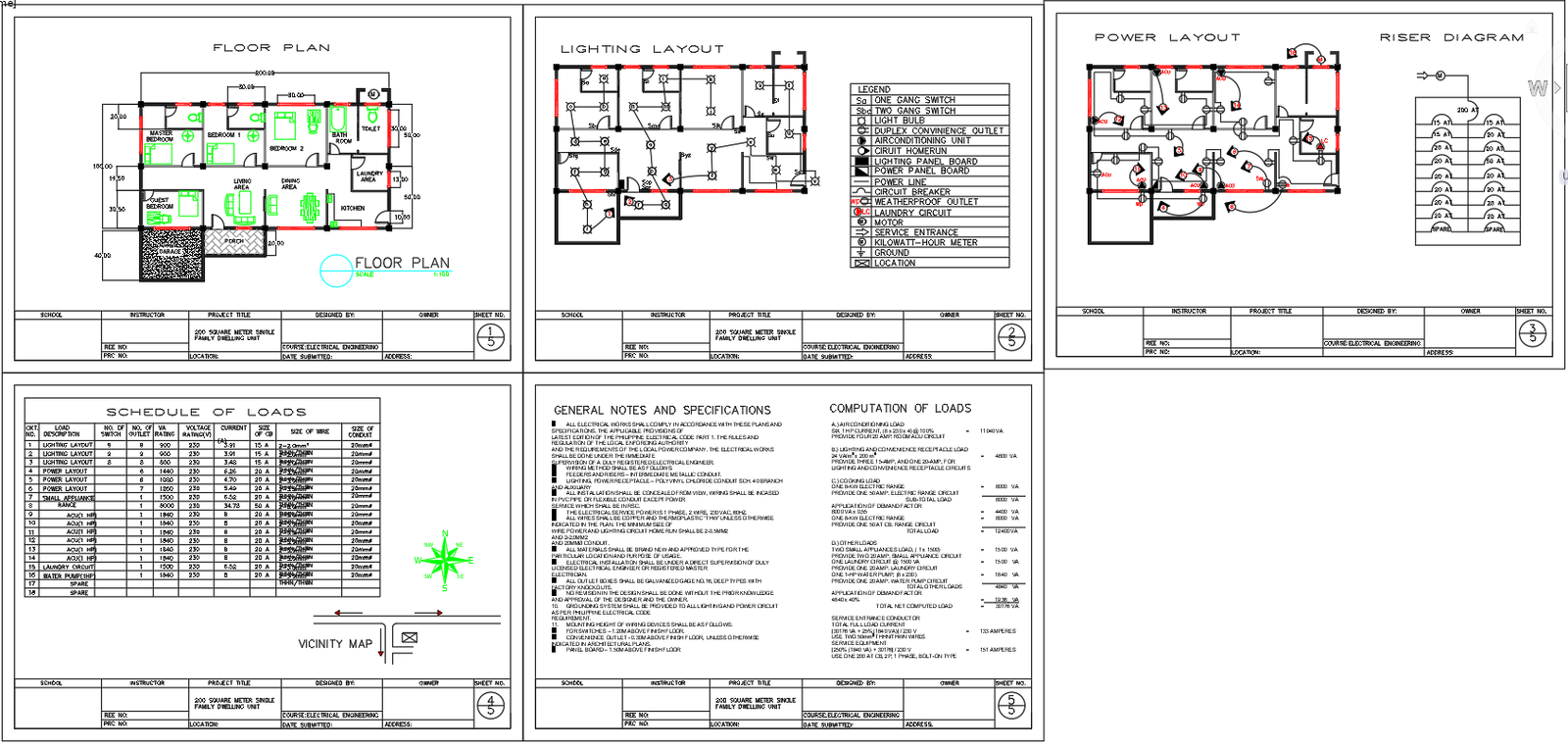200 Square Meter House Floor Plan and Electrical Layout Drawing In DWG File
Description
Explore the intricacies of a 200 Square Meter House with our detailed floor plan and electrical layout drawing available in AutoCAD files. This comprehensive CAD drawing provides a bird's-eye view of the entire house, showcasing a well-thought-out floor plan that maximises space utilisation. Navigate through the meticulously designed rooms and spaces, each dimension accurately represented in the DWG file. Additionally, delve into the electrical layout drawing, seamlessly integrated into the AutoCAD files, ensuring a clear understanding of the wiring and lighting configuration throughout the house. With our CAD files, you gain access to a wealth of information, making it easier to visualise and plan your dream home effectively. Whether you're an architect, designer, or homeowner, these CAD drawings offer a valuable resource for your project, facilitating a smooth and efficient planning process. Download the 200 Square Meter House Floor Plan and Electrical Layout Drawing In DWG File now and bring your vision to life with precision and clarity.
Uploaded by:
K.H.J
Jani
