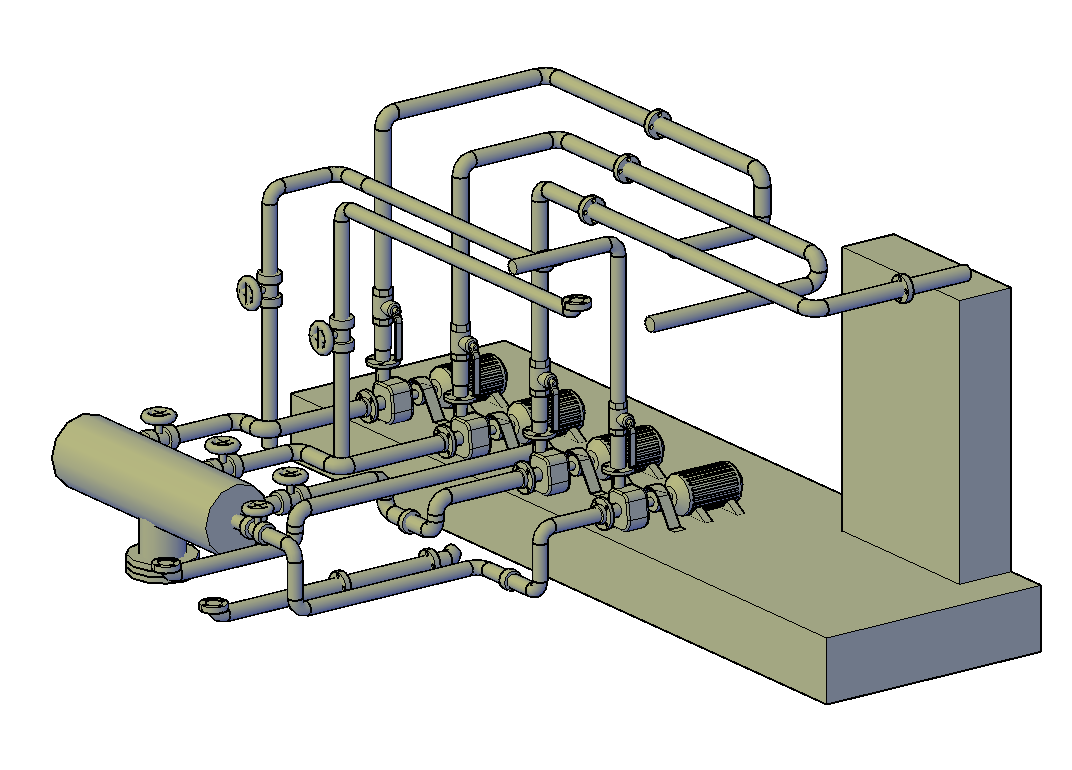Detailed 3D Pump Station Design In AutoCAD DWG File
Description
Explore the intricacies of a meticulously crafted 3D Pump Station Design captured in an AutoCAD DWG file. This CAD drawing offers a comprehensive visualisation of the pump station, allowing you to delve into the details effortlessly. The AutoCAD file provides a user-friendly interface, making it easy to navigate and analyse the design with precision. Immerse yourself in the world of CAD files as you uncover the nuances of this thoughtfully engineered 3D Pump Station Design, ensuring a seamless blend of functionality and aesthetics. Download the DWG file and experience firsthand the power of detailed CAD drawings, unlocking a wealth of insights for your engineering and design endeavours.
Uploaded by:
K.H.J
Jani
