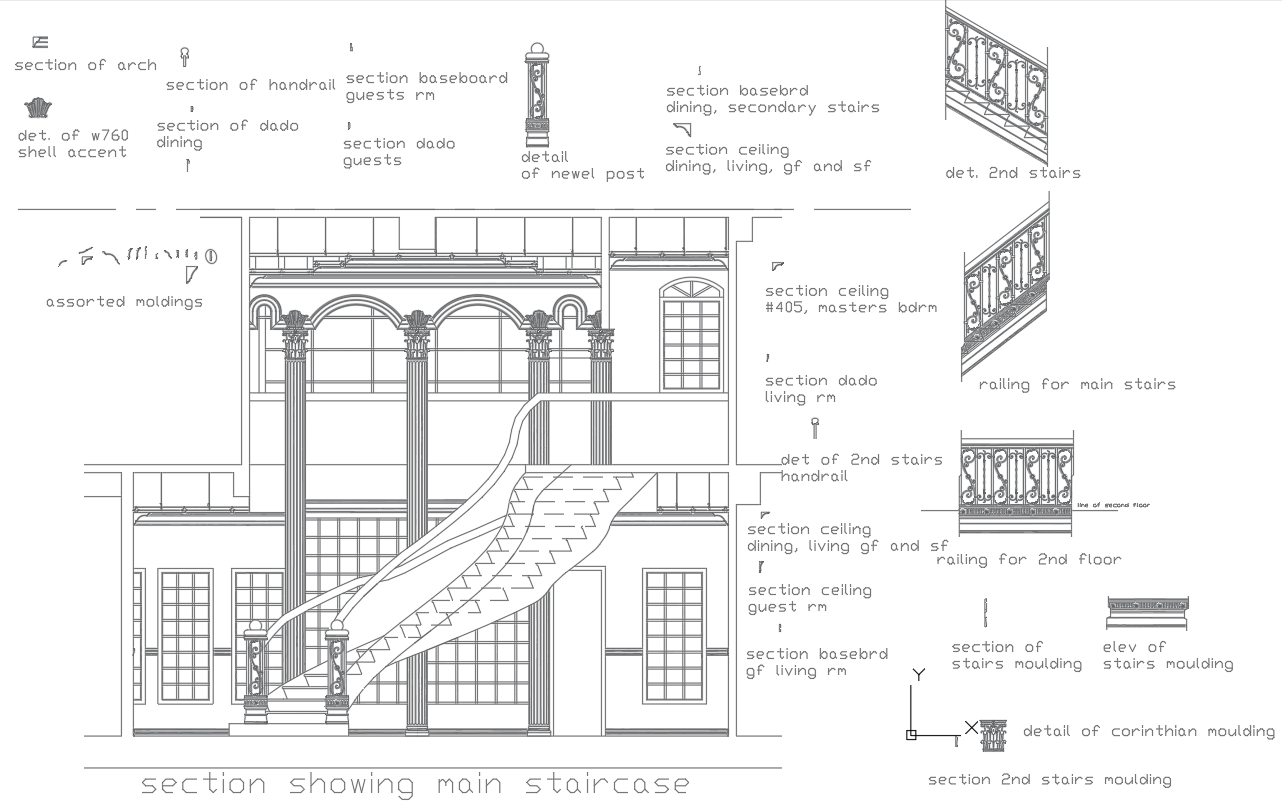Spiral Stair Design With Section And Elevation In DWG File
Description
Explore the intricate details of a captivating Spiral Stair Design in this user-friendly AutoCAD file. The DWG file showcases not only the overall elegance of the staircase but also includes essential sections for better comprehension. Dive into the section of the arch, handrail, baseboard, and main staircase railing, gaining insights into the meticulous craftsmanship. With a clear elevation view of the stairs' moulding and a section revealing the main staircase, this CAD drawing offers a comprehensive understanding of the design's nuances. Elevate your design projects with this invaluable DWG file, providing you with the flexibility and precision needed for your architectural endeavours
Uploaded by:
K.H.J
Jani
