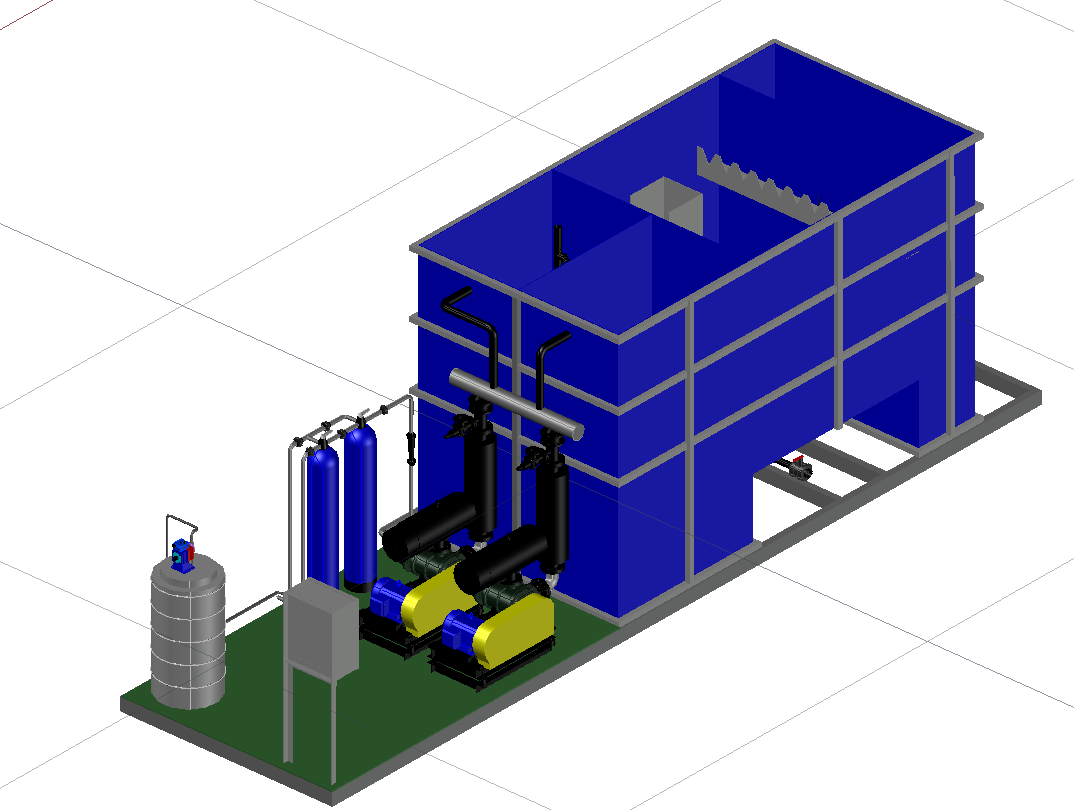3D Model of Wastewater Treatment Plant In AutoCAD DWG File
Description
Explore the intricacies of a state-of-the-art wastewater treatment facility with our 3D model available in AutoCAD DWG file format. This CAD drawing offers a comprehensive view of the wastewater treatment plant, showcasing its various components and design details. Dive into the world of environmental engineering as you navigate through the AutoCAD file, providing you with a realistic representation of the treatment plant's layout. This CAD file is not just a set of cad files but a detailed 3D model, allowing you to gain insights into the plant's structure and functionality. Download our DWG file to access this invaluable resource, perfect for engineers, architects, and anyone interested in wastewater treatment systems.
File Type:
DWG
File Size:
7.3 MB
Category::
Urban Design
Sub Category::
Town Water Treatment Design
type:
Gold
Uploaded by:
K.H.J
Jani
