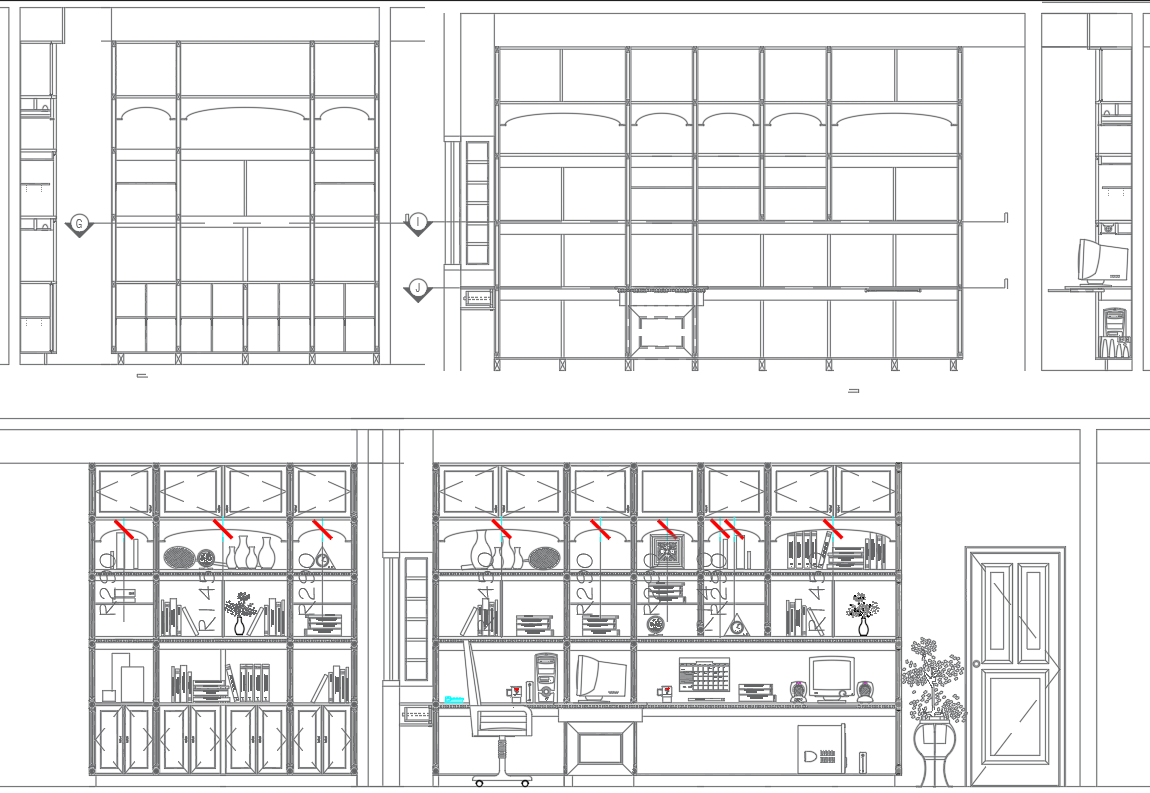Interior Design Office Cabin Section DWG with Furniture Blocks
Description
Explore the intricate details of an office cabin section, complete with interior elements and furniture, in this user-friendly AutoCAD file. This CAD drawing provides a comprehensive view of the office cabin's layout, allowing you to easily visualise the placement of furniture and interior design elements. Whether you're an architect, designer, or simply interested in office space planning, this DWG file offers valuable insights. Download and utilise this CAD file to streamline your design process and enhance your understanding of office cabin arrangements. Dive into the world of CAD files with this detailed depiction of an office cabin section, perfect for anyone seeking practical and insightful design resources.
File Type:
3d max
File Size:
704 KB
Category::
Interior Design
Sub Category::
Modern Office Interior Design
type:
Gold
Uploaded by:
K.H.J
Jani

