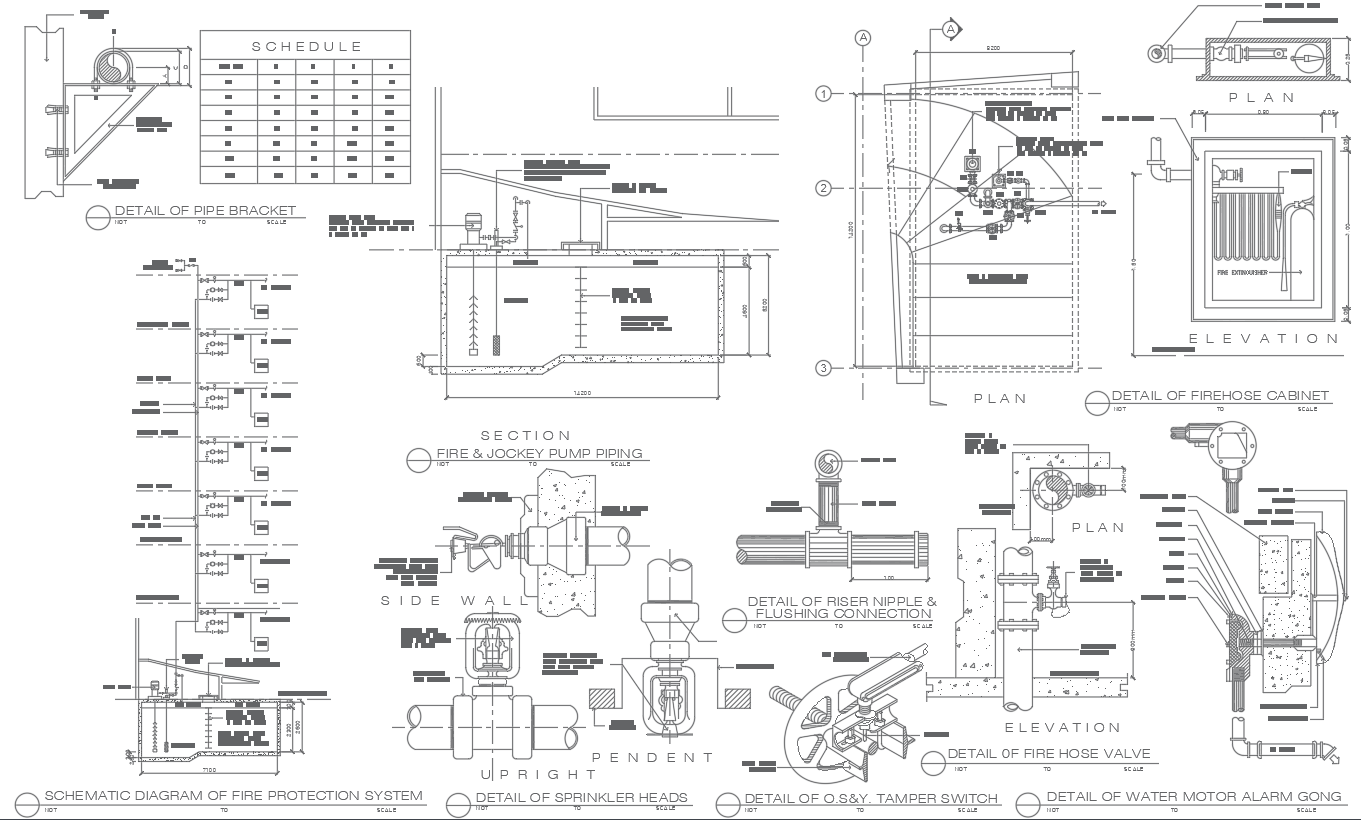Fire Fighting Protection Detail Drawing In AutoCAD DWG File
Description
Explore the intricacies of fire protection with this user-friendly AutoCAD DWG file that delves into various aspects of fire fighting protection. Inside, you'll find detailed drawings covering elements such as the pipe bracket, fire hose cabinet, section views of fire and jockey pump piping, riser nipple and flushing connection details, fire hose valves, and schematic diagrams of the fire protection system. The file also provides insights into sprinkler head configurations, OS&Y tamper switch details, and water motor alarm gong specifications, all presented in easy-to-understand plan and elevation views. This CAD drawing offers a comprehensive overview of fire protection elements, making it a valuable resource for those seeking detailed information on these crucial components. Download the DWG file to access precise details and enhance your understanding of fire protection systems.
File Type:
DWG
File Size:
222 KB
Category::
Electrical
Sub Category::
Electrical Automation Systems
type:
Gold
Uploaded by:
K.H.J
Jani

