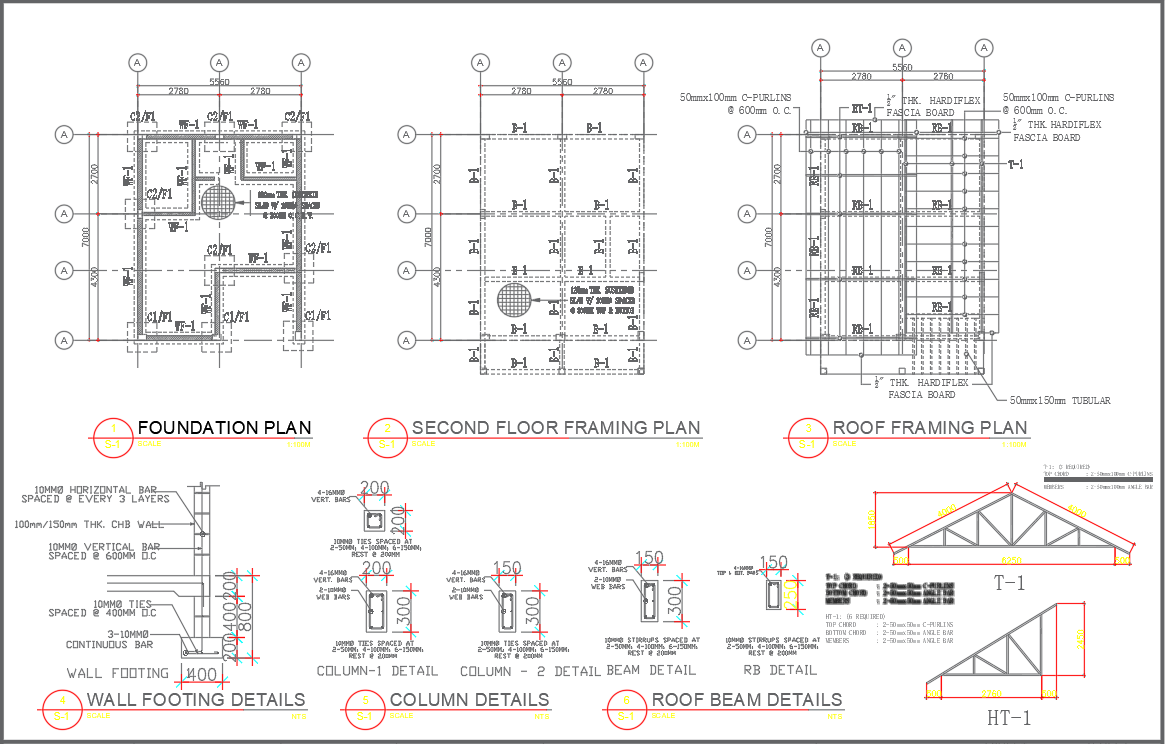Foundation Column and Beam Details for 2-Storey 3 BHK Residential House In DWG File
Description
Explore the intricate details of a 2-storey 3 BHK residential house with this user-friendly AutoCAD file. The comprehensive CAD drawing includes vital information such as the foundation plan, second-floor framing plan, roof framing plan, wall footing details, column specifics, and roof beam details. This DWG file provides a clear and easy-to-understand visual representation, making it a valuable resource for anyone involved in the design or construction of residential structures. Dive into the world of CAD files and enhance your project with these precise and detailed architectural insights.
Uploaded by:
K.H.J
Jani

