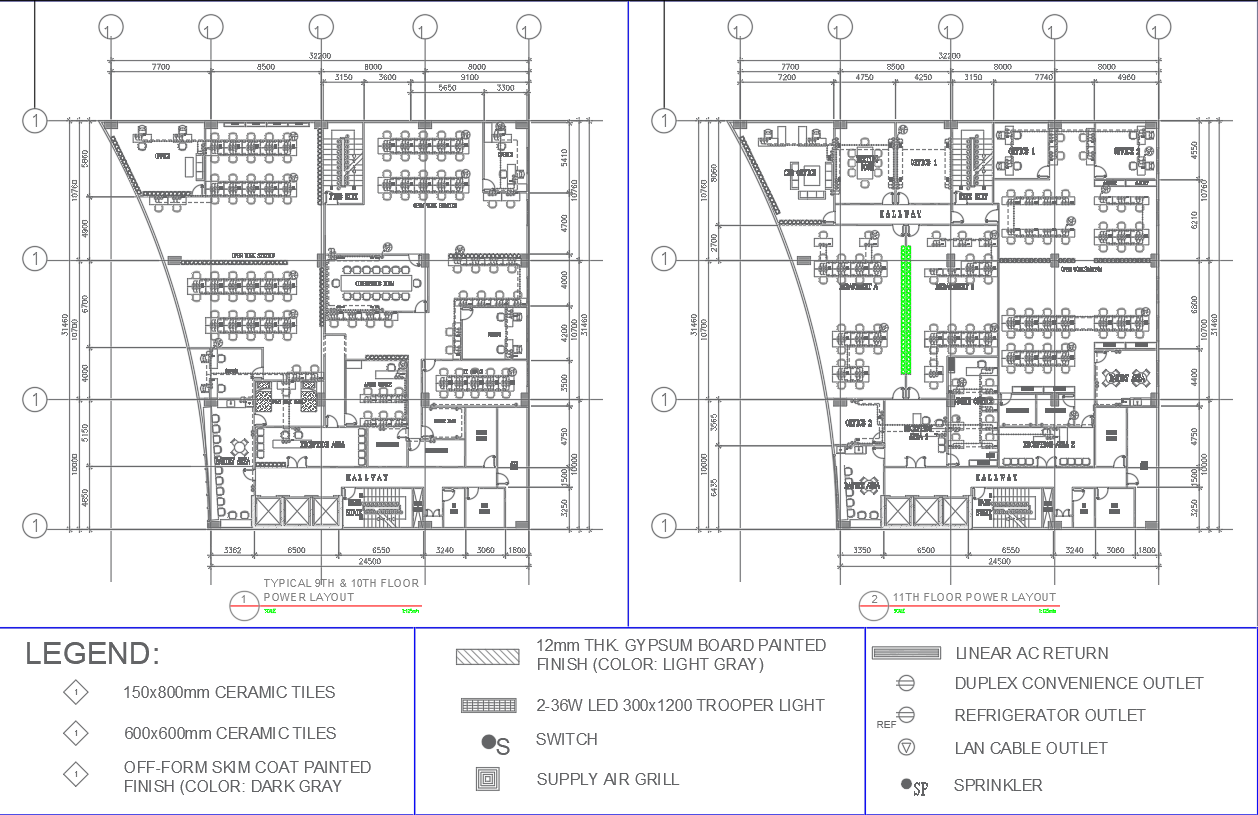Detailed Power Layout for Commercial Building in AutoCAD File
Description
Explore the intricacies of the power layout for a commercial building through this meticulously crafted AutoCAD file. Dive into the specifics of the 9th and 10th floor power layout, as well as the 11th floor power distribution. The CAD drawing provides a comprehensive guide, allowing you to navigate and understand the electrical plan effortlessly. This detailed AutoCAD file, available in DWG format, ensures a user-friendly experience as you explore the intricacies of the power distribution system in these floors. Gain valuable insights and access vital information with ease through this CAD file, designed to simplify your understanding of the commercial building's power layout.
Uploaded by:
K.H.J
Jani

