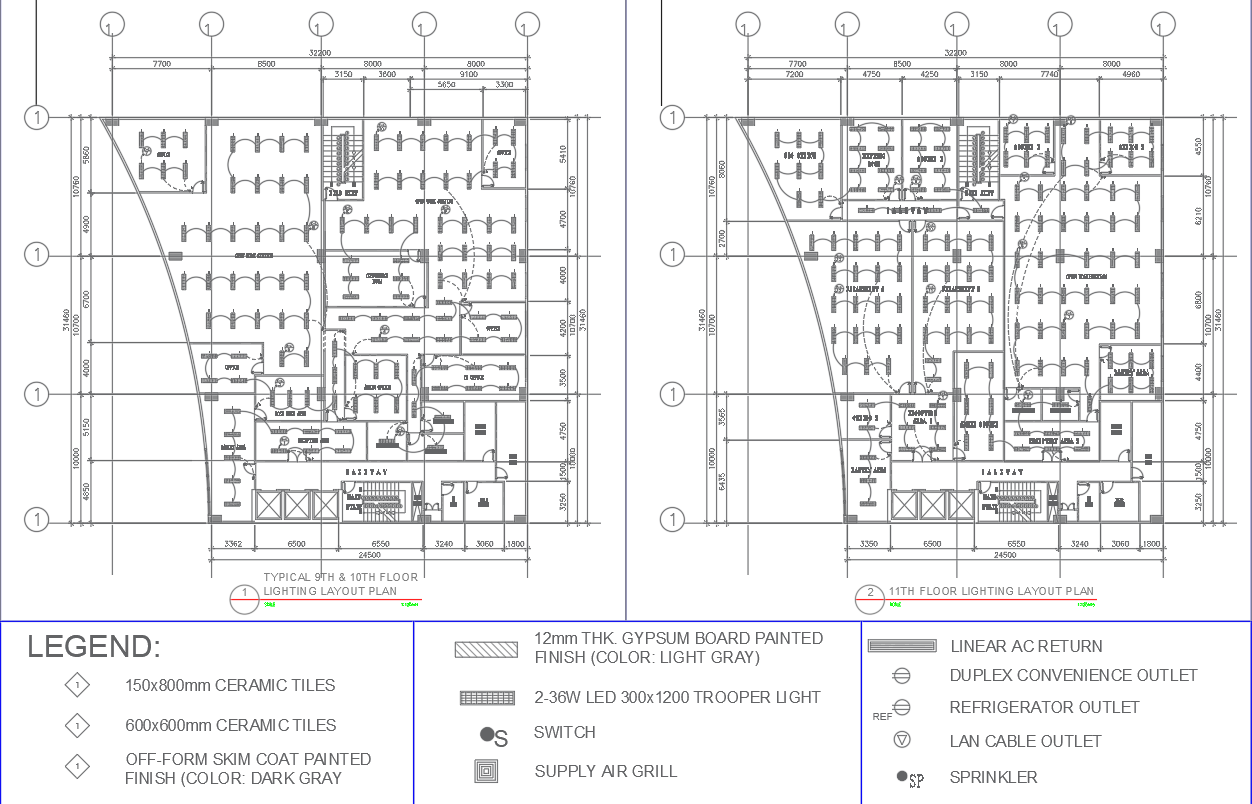Lighting Layout Floor Plan in Commercial Building Drawing In DWG File
Description
Explore the detailed lighting layout floor plan for a commercial building in this AutoCAD file. Dive into the intricacies of the typical 9th and 10th floor lighting layout, discovering the carefully crafted details that illuminate these spaces. The 11th floor lighting layout plan is also presented, offering insights into the well-thought-out placement of lights throughout. The CAD drawing provides a comprehensive view of the lighting design, with the DWG file ensuring easy accessibility for your project needs. Elevate your understanding of lighting arrangements in commercial spaces through this user-friendly and informative AutoCAD file, a valuable resource for architects and designers working on similar projects.
Uploaded by:
K.H.J
Jani

