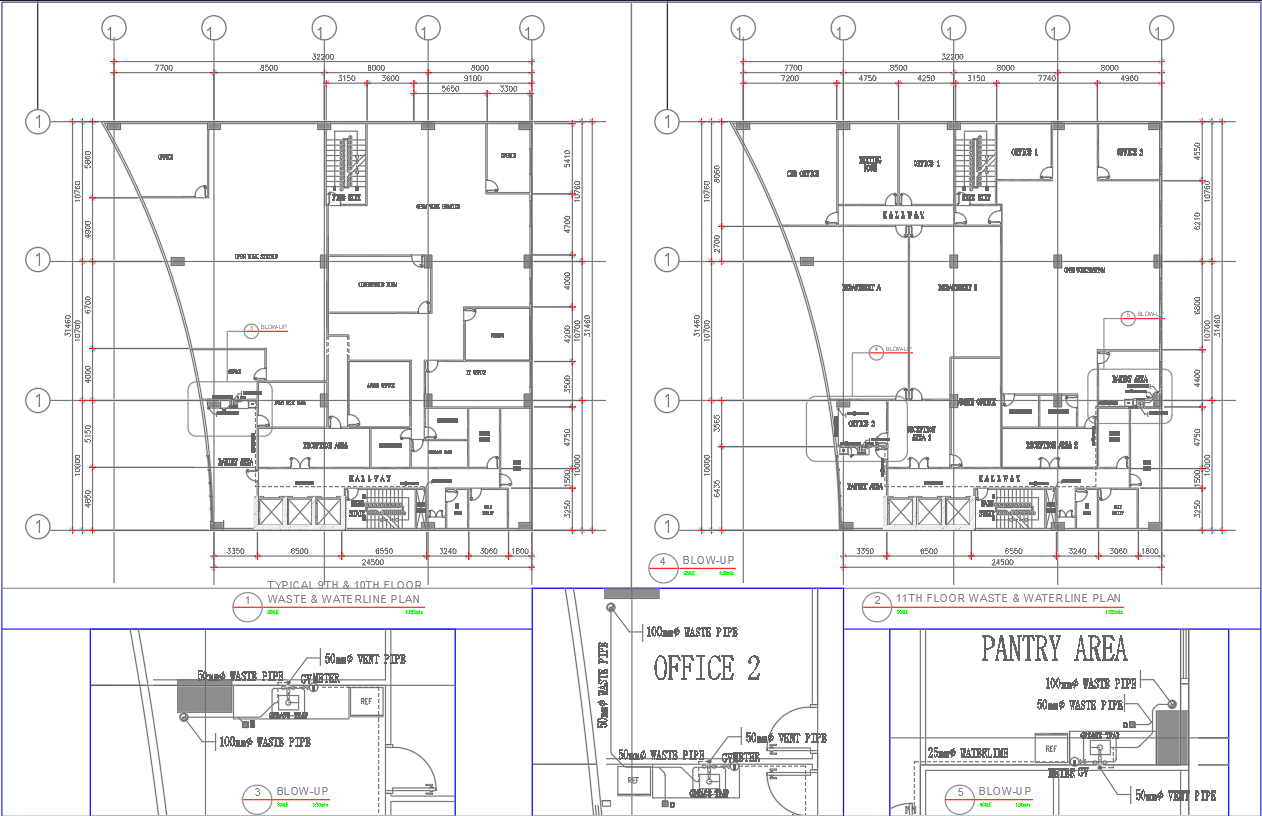Plumbing Plan Details for 11th Floor Office Fit-Out Renovation in DWG File
Description
Explore the intricate details of the 11th floor office fit-out renovation through our user-friendly AutoCAD file, a valuable resource for architects and designers. This DWG file includes comprehensive plumbing plan details, encompassing typical 9th and 10th-floor waste and waterline plans, along with specific insights into the 11th-floor waste and waterline arrangements. Dive into the specifics of the pantry area and the private pipe centre, gaining a clear understanding of the plumbing layout. This cad drawing provides a seamless overview of the entire plumbing system, making it an indispensable tool for anyone involved in the renovation project. Download our DWG file now for a hassle-free exploration of these critical plumbing plan details.
Uploaded by:
K.H.J
Jani
