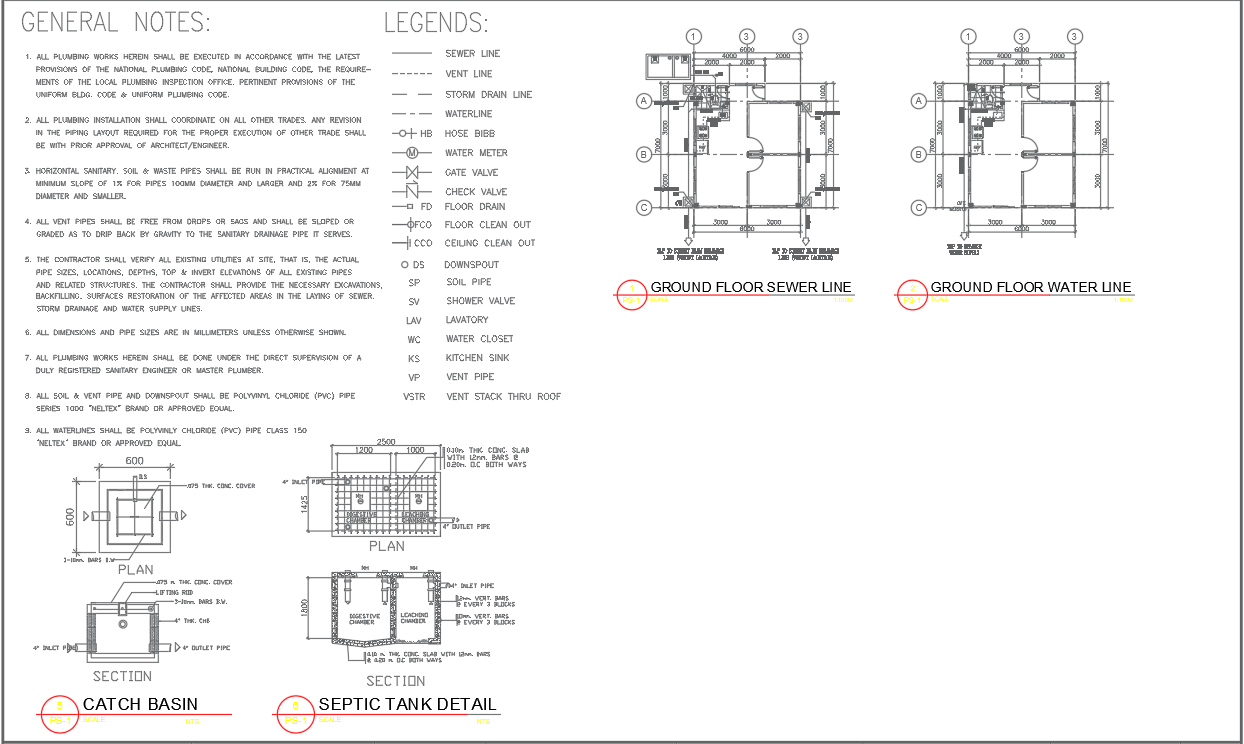Plumbing Plan Detail of a 2 Bedroom Residential House Drawing In AutoCAD File
Description
Discover the intricacies of the plumbing system in this AutoCAD file detailing the plumbing plan for a cosy 2-bedroom residential house. Explore the ground floor sewer line and water line arrangements, seamlessly presented for a clear understanding. Dive into the specifics with the plan and section of the catch basin, ensuring effective drainage. Uncover the details of the septic tank, examining both plan and section aspects for a comprehensive view. This user-friendly CAD drawing, available in DWG file format, provides a valuable resource for anyone involved in the design or construction of residential properties.
Uploaded by:
K.H.J
Jani

