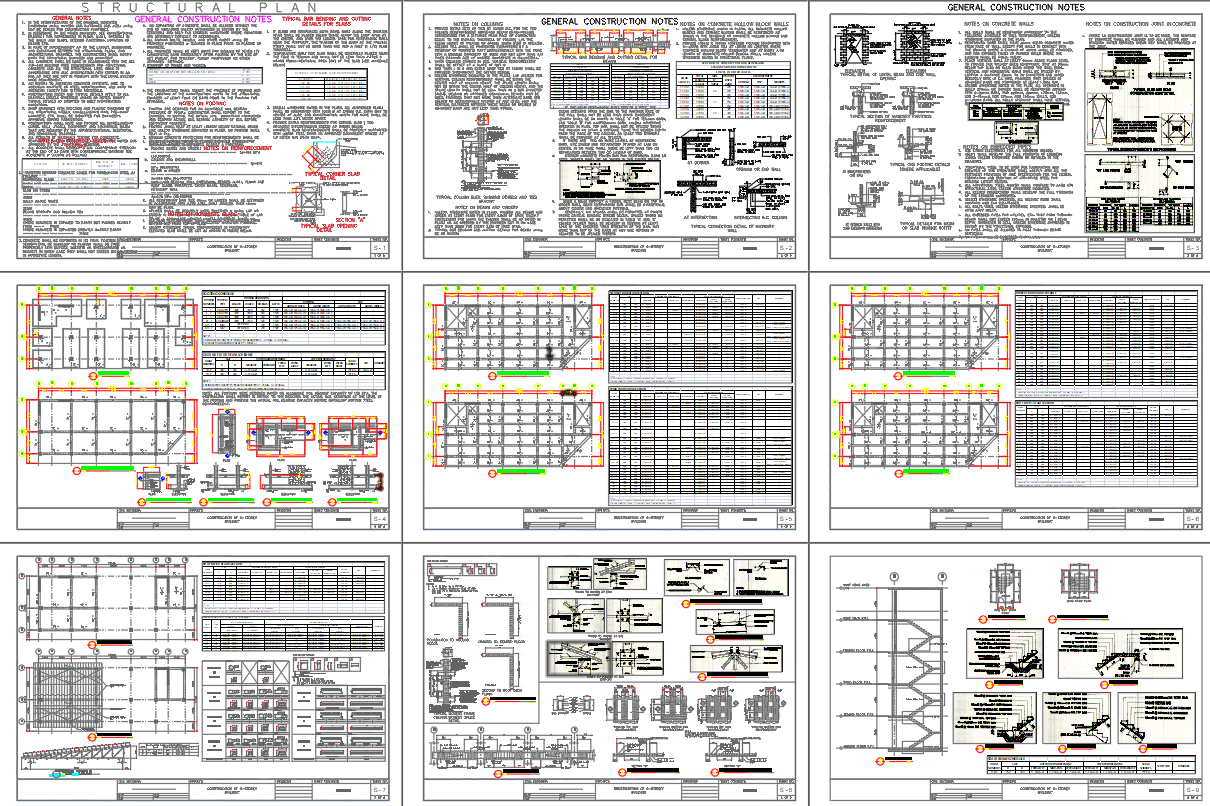Structural Details for 4-Storey Office Building Drawing In AutoCAD DWG File
Description
Explore the intricacies of a 4-storey office building's structural design with our comprehensive AutoCAD DWG file. This CAD drawing provides a detailed blueprint encompassing essential elements such as construction notes, beam detail, column detail, footing detail, and staircase detail. Uncover the structural nuances that ensure the building's stability and integrity throughout its four stories. This AutoCAD file encapsulates the meticulous planning and execution involved in creating a sound and reliable structure. Dive into the cad files to access the wealth of information embedded in this structural detail drawing, allowing you to gain valuable insights and facilitate a seamless construction process.
Uploaded by:
K.H.J
Jani

