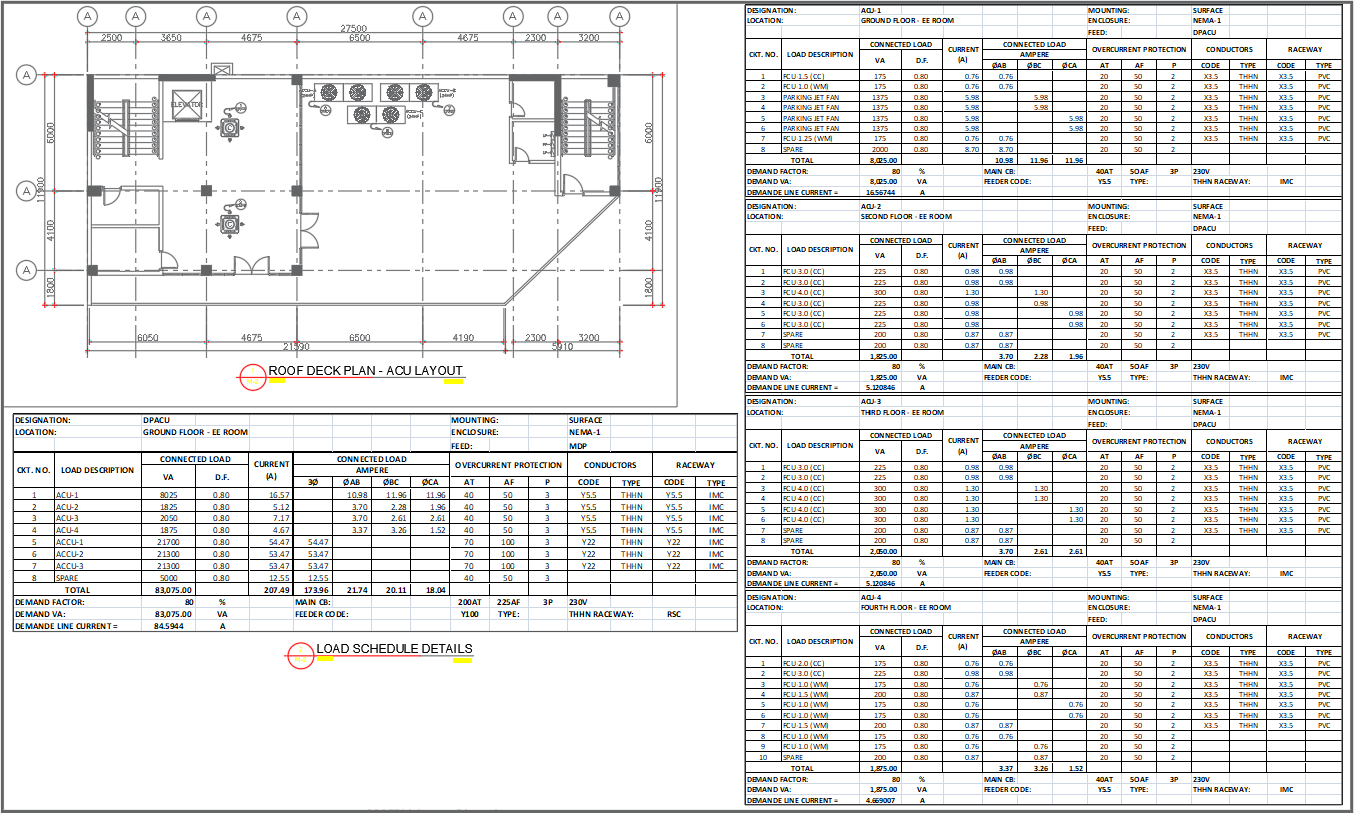Layout of Roof Deck Plan for 4-Storey Office Building Detail Drawing In DWG File
Description
Discover the detailed layout of the roof deck plan for a 4-storey office building in this easy-to-understand AutoCAD DWG file. The CAD drawing provides a comprehensive view of the roof deck plan, allowing you to visualise the arrangement effortlessly. Dive into the intricacies of the load schedule details seamlessly integrated into the design. This CAD file offers a user-friendly experience, making it a valuable resource for architects and designers seeking precision and clarity in their projects. Download the DWG file now to explore the meticulous arrangement of the roof deck plan and enhance your design process.
Uploaded by:
K.H.J
Jani

