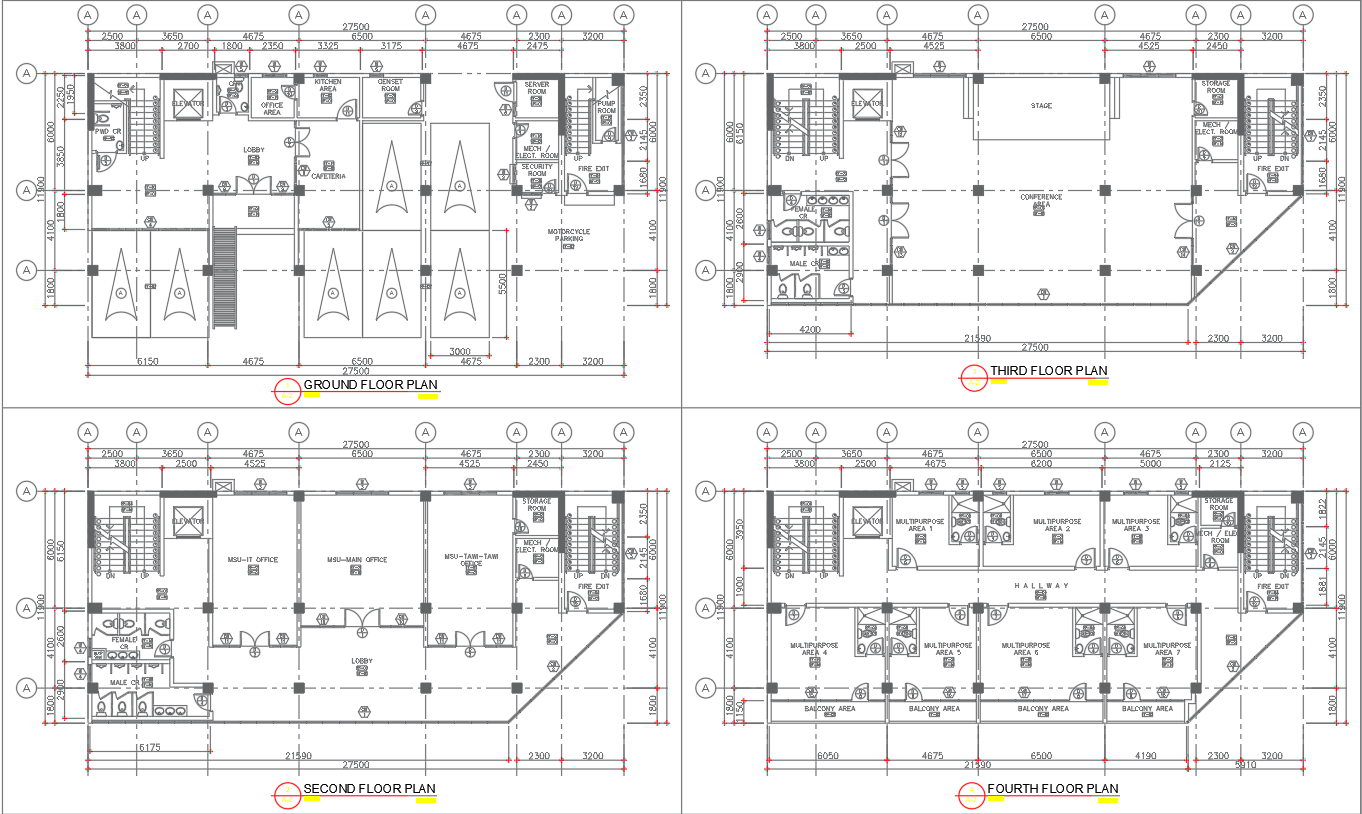4-Story Office Building Floor Plan Layout Details in DWG File
Description
Detailed 4-story office building floor plan in DWG format for AutoCAD users. Includes layouts, room distribution, circulation paths, and structural details like columns, beams, and walls. Ideal for architects, engineers, and designers planning functional office spaces with accurate measurements and professional construction documentation.
Uploaded by:
K.H.J
Jani
