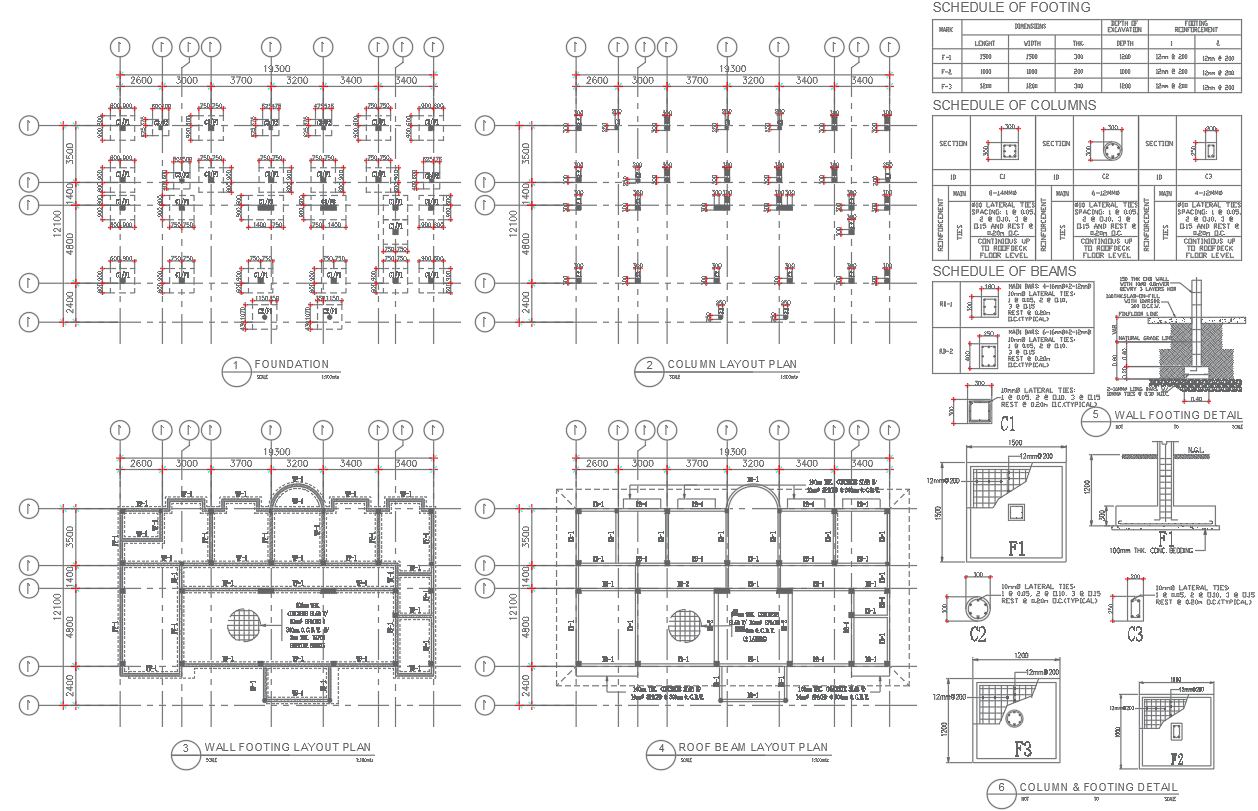Structural Details for Roof Deck Plan in AutoCAD DWG File
Description
Explore the comprehensive Structural Details for a Roof Deck Plan meticulously crafted in an AutoCAD DWG file. This CAD drawing encompasses essential elements such as FOUNDATION details, a thoughtfully designed 2 COLUMN LAYOUT PLAN, intricately outlined WALL FOOTING DETAIL, and precise COLUMN & FOOTING DETAIL. Dive into the intricacies of the ROOF BEAM LAYOUT PLAN and WALL FOOTING LAYOUT PLAN, ensuring a holistic understanding of the structural composition. Additionally, the file includes a meticulous SCHEDULE OF BEAMS, SCHEDULE OF COLUMNS, and SCHEDULE OF FOOTING, providing a comprehensive overview. This AutoCAD file serves as a valuable resource for architects and engineers, offering detailed insights into the structural intricacies of the roof deck plan. Accessible as a DWG file, it aligns with industry standards, making it a versatile and indispensable tool for professionals working on structural designs and CAD projects.
Uploaded by:
K.H.J
Jani
