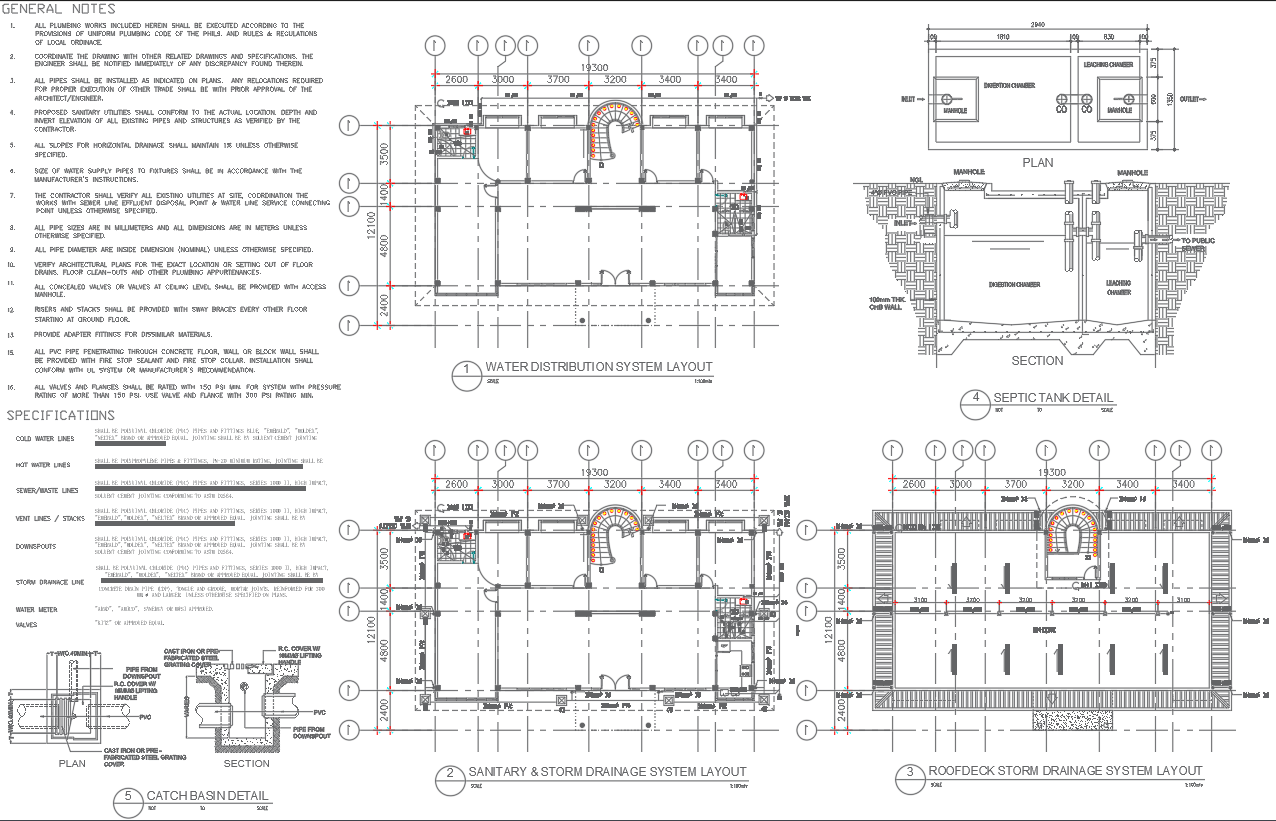Plumbing Plan Details for Roof Deck in AutoCAD DWG File
Description
Explore the intricacies of a comprehensive Plumbing Plan tailored for your Roof Deck in our meticulously crafted AutoCAD DWG file. This CAD drawing encapsulates the essence of a sophisticated Water Distribution System Layout, seamlessly integrating vital components such as a detailed Septic Tank, Catch Basin, and a thoughtfully planned Sanitary & Storm Drainage System Layout. Immerse yourself in the intricacies of the Roof Deck Storm Drainage System Layout, meticulously designed to enhance functionality and efficiency. This Plumbing Plan, an essential part of any construction project, provides a holistic view of the water management infrastructure. Elevate your design process with our AutoCAD file, a dynamic resource that ensures precision and clarity in your roof deck plan. Access the CAD files effortlessly and delve into the nuances of this DWG file, where every detail is meticulously depicted, contributing to a seamless integration of elements in your architectural vision.
Uploaded by:
K.H.J
Jani
