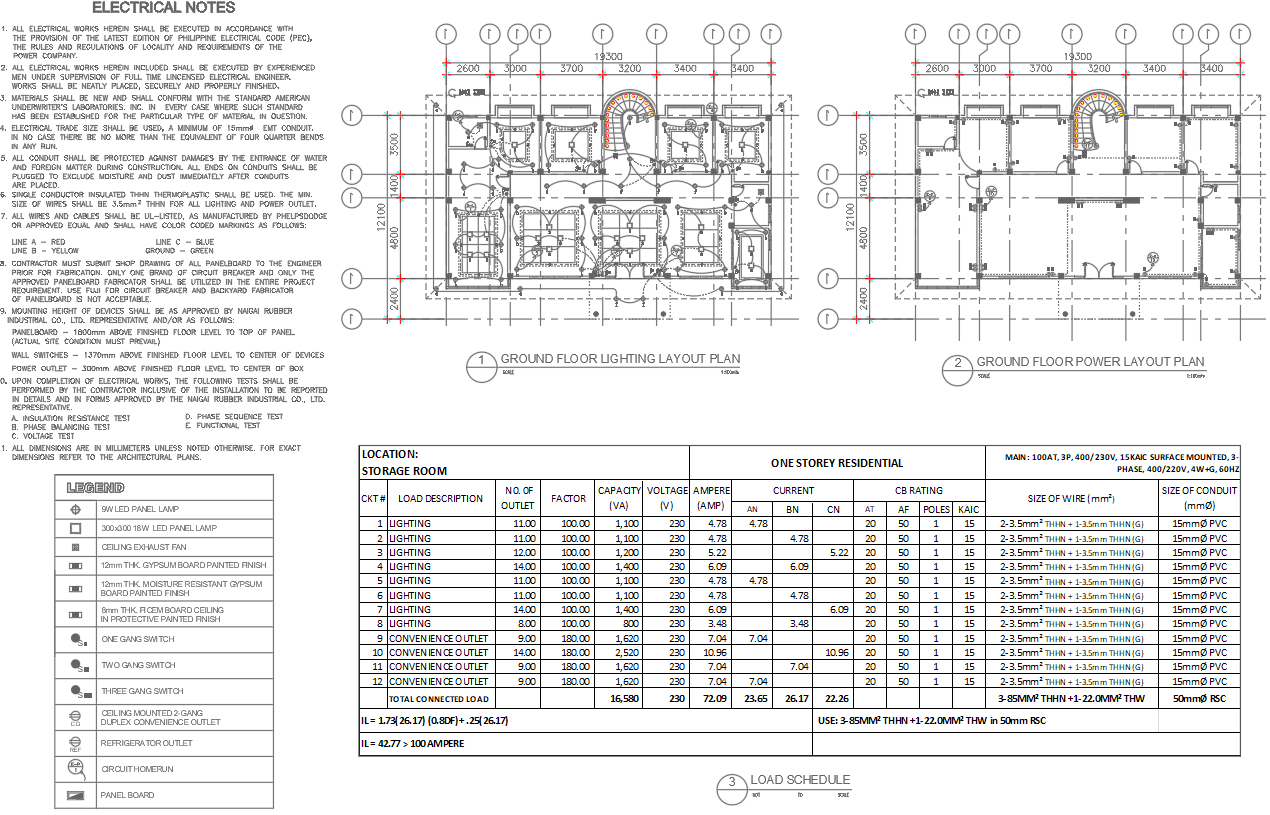Detailed Electrical Installation Plan for Roof Deck In AutoCAD DWG File
Description
Explore the intricacies of a meticulously crafted Detailed Electrical Installation Plan designed for the Roof Deck within an AutoCAD DWG file. This comprehensive electrical plan encompasses the Ground Floor Lighting Layout Plan and Ground Floor Power Layout Plan, meticulously laid out to ensure optimal functionality and efficiency. The AutoCAD file showcases the expertise embedded in the CAD drawing, offering a detailed blueprint for electrical systems on the roof deck. This CAD file, rich with technical specifications and precision, provides a seamless integration of the electrical components within the architectural framework. Download and delve into the sophistication of this DWG file, a testament to precision in electrical planning for your project.
Uploaded by:
K.H.J
Jani
