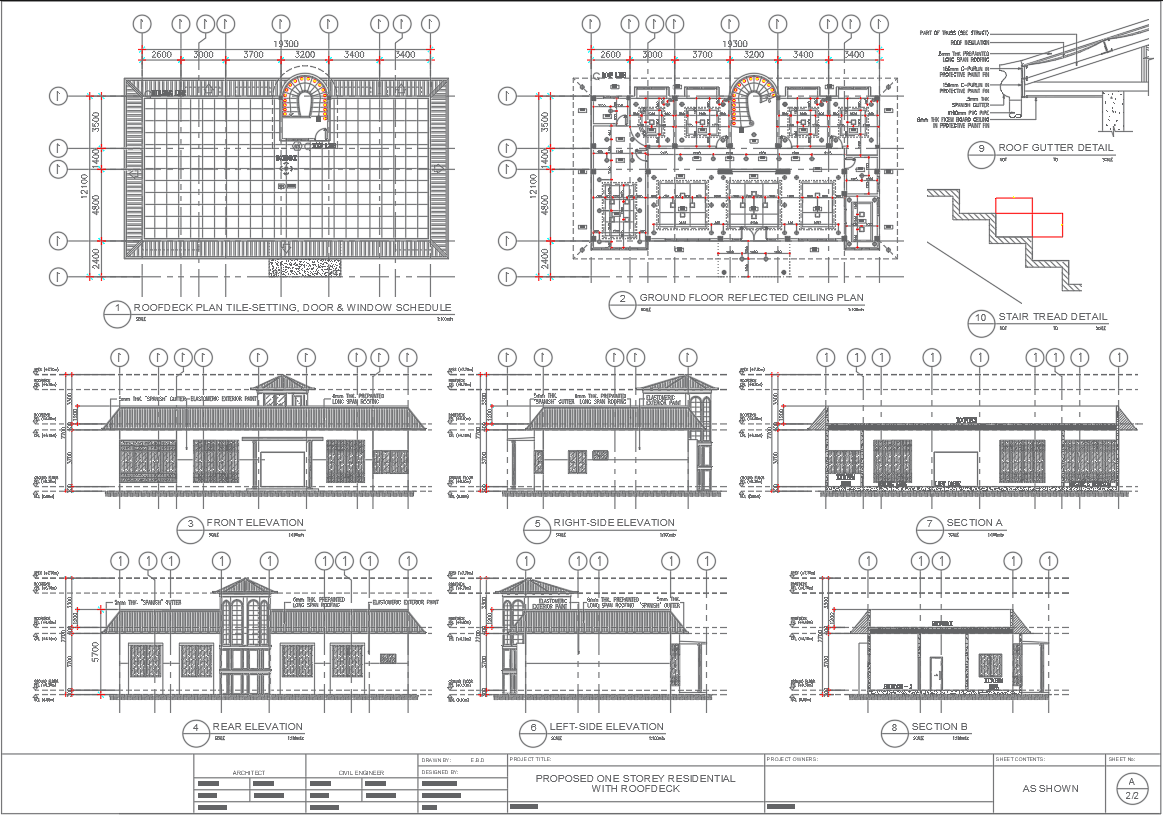Detailed Architectural Plans for Roof Deck Design In AutoCAD File
Description
Explore the comprehensive world of architectural planning with detailed AutoCAD files for your roof deck design. This package includes a thoughtfully crafted ROOFDECK PLAN with meticulous attention to detail, ensuring a seamless and visually appealing space. The CAD files provide insights into crucial elements such as TILE-SETTING, DOOR & WINDOW SCHEDULE, GROUND FLOOR REFLECTED CEILING PLAN DETAIL, FRONT ELEVATION, RIGHT-SIDE ELEVATION, REAR ELEVATION, LEFT-SIDE ELEVATION, SECTION DETAIL, ROOF GUTTER DETAIL, and STAIR TREAD DETAIL. These user-friendly AutoCAD files (dwg files) empower you to visualise and execute your project effortlessly, allowing you to focus on the creative aspects of your roof deck plan while ensuring precision in the design process. Elevate your project with this invaluable resource that simplifies the complexities of architectural planning in an easily accessible and user-friendly format.
Uploaded by:
K.H.J
Jani
