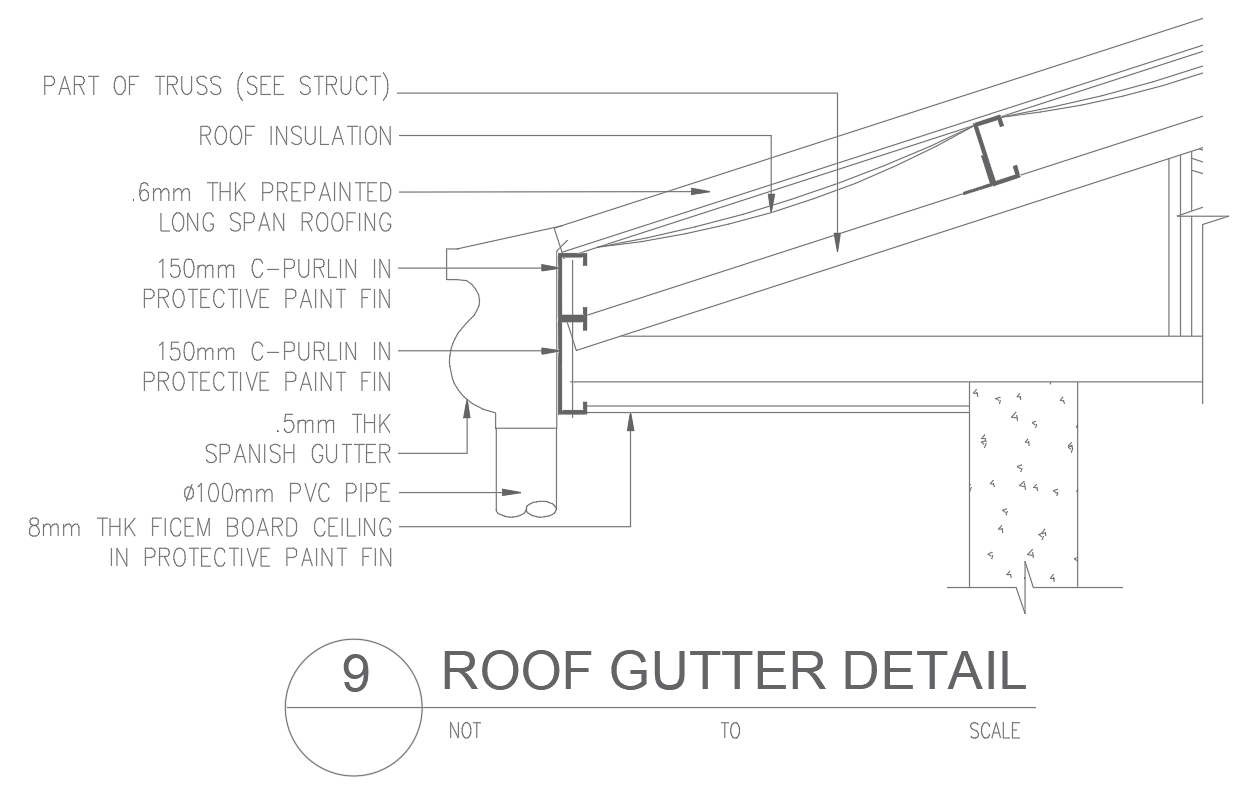Roof Gutter Specifications Detail Drawing In AutoCAD DWG File
Description
This AutoCAD DWG file provides a detailed drawing of essential specifications for roofing elements, including a comprehensive Roof Gutter Detail. The drawing encompasses key elements such as the Roof Gutter, intricacies of its integration as part of the Truss, Roof Insulation, 6mm Thick Prepainted Long Span Roofing, and the 150mm C-Purlin coated in protective paint finish. The design also features a Spanish Gutter, Ø100mm PVC Pipe for drainage, and an 8mm Thick Ficem Board Ceiling with a protective paint finish. This Roof Gutter Specifications Detail Drawing is a valuable addition to any architectural project, providing clarity on roof deck plans. The AutoCAD DWG file ensures ease of use for professionals, offering a precise and easily accessible CAD drawing for implementation in construction projects.
Uploaded by:
K.H.J
Jani

