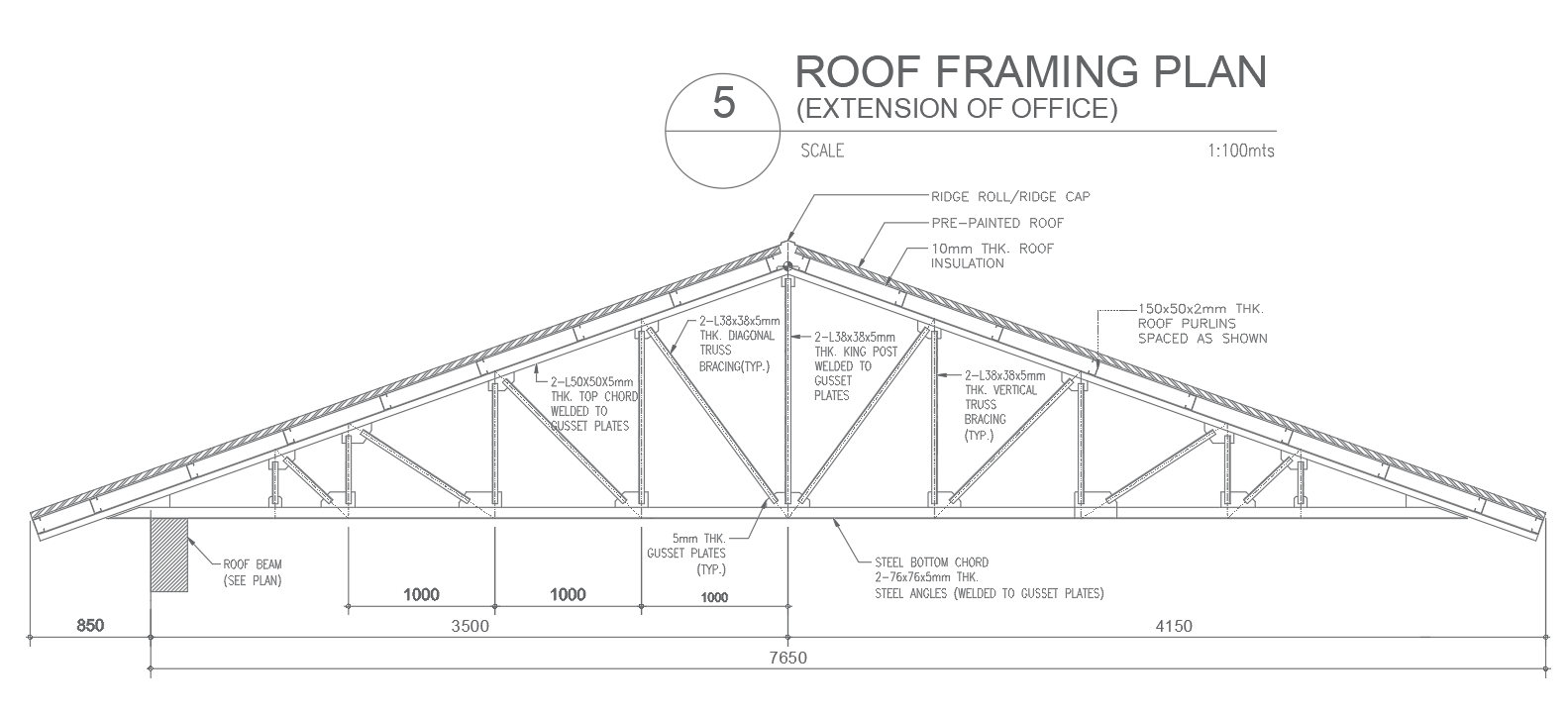Roof Framing Plan Details for Office Extension Drawing in DWG File
Description
Check out the Roof Framing Plan for an Office Extension in this simple AutoCAD file (DWG). It's like a digital blueprint that shows important stuff like the Rigid Roll/Ridge Cap, which keeps the top of the roof neat, and the pre-painted roof for a cool look that lasts. They've also thought about keeping things cosy with 10mm thick Roof Insulation. Don't miss the Roof Beam - it's like the backbone, giving strength to the whole setup. This drawing is like a guide for architects and designers working on office extensions. Grab the DWG file, and you can easily use these details in your own CAD drawings for a smooth office expansion project.
Uploaded by:
K.H.J
Jani

