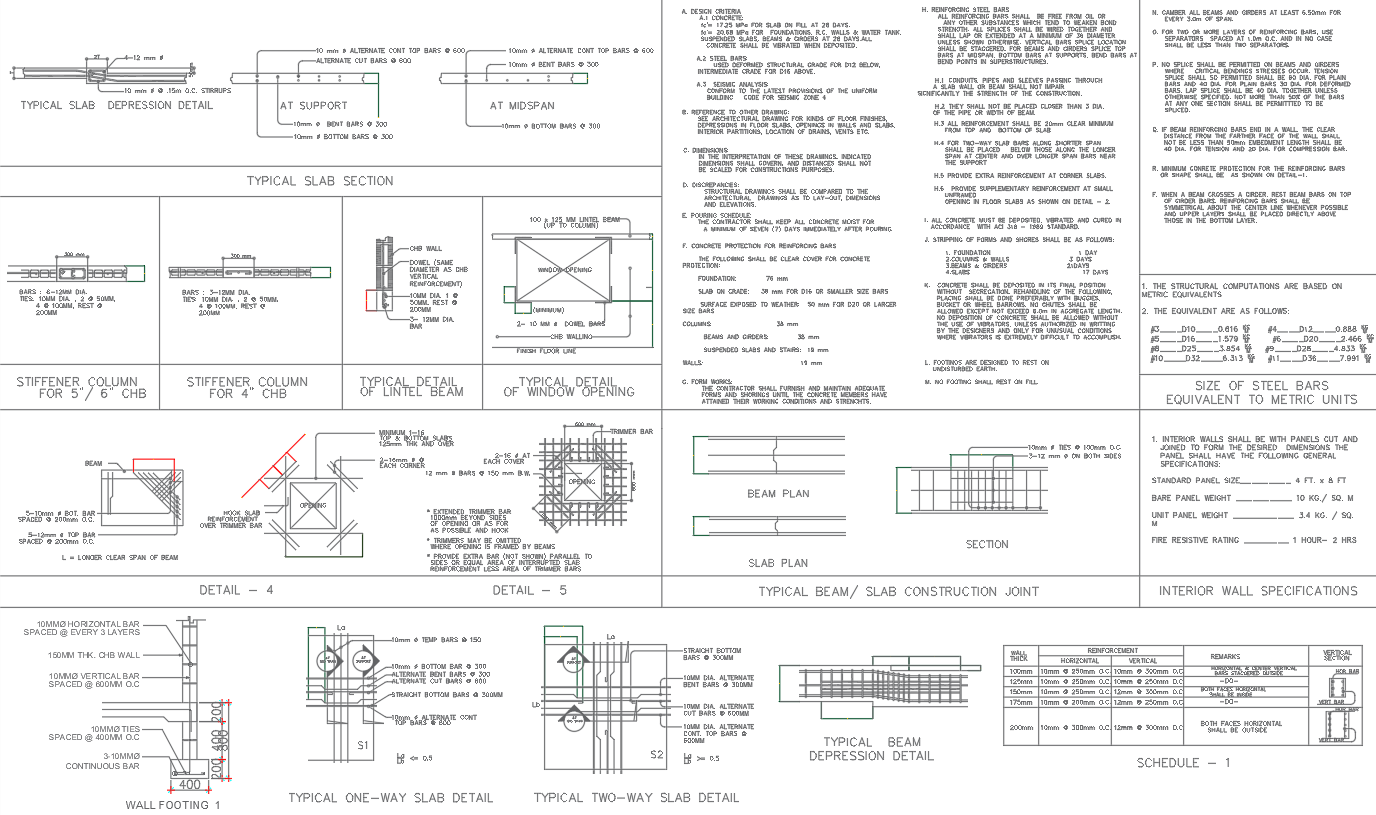Slab Section and Beam With Wall Footing Detail Drawing In AutoCAD File
Description
In this AutoCAD file, you'll find a detailed drawing showcasing the intricacies of construction, focusing on slab section, beam, and wall footing details. The CAD drawing elegantly illustrates the construction process, emphasising one-way and two-way slab details for a comprehensive understanding. The beam and slab construction is skillfully depicted, offering a clear insight into the structural elements involved. The interior wall specifications are meticulously outlined, providing valuable information for architects and builders alike. The inclusion of wall footing details enhances the comprehensiveness of the drawing, ensuring a well-rounded representation of the construction project. Whether you're an engineer or designer, this AutoCAD file, available in DWG format, serves as an invaluable resource for your project, offering a seamless blend of simplicity and precision in CAD files.
Uploaded by:
K.H.J
Jani

