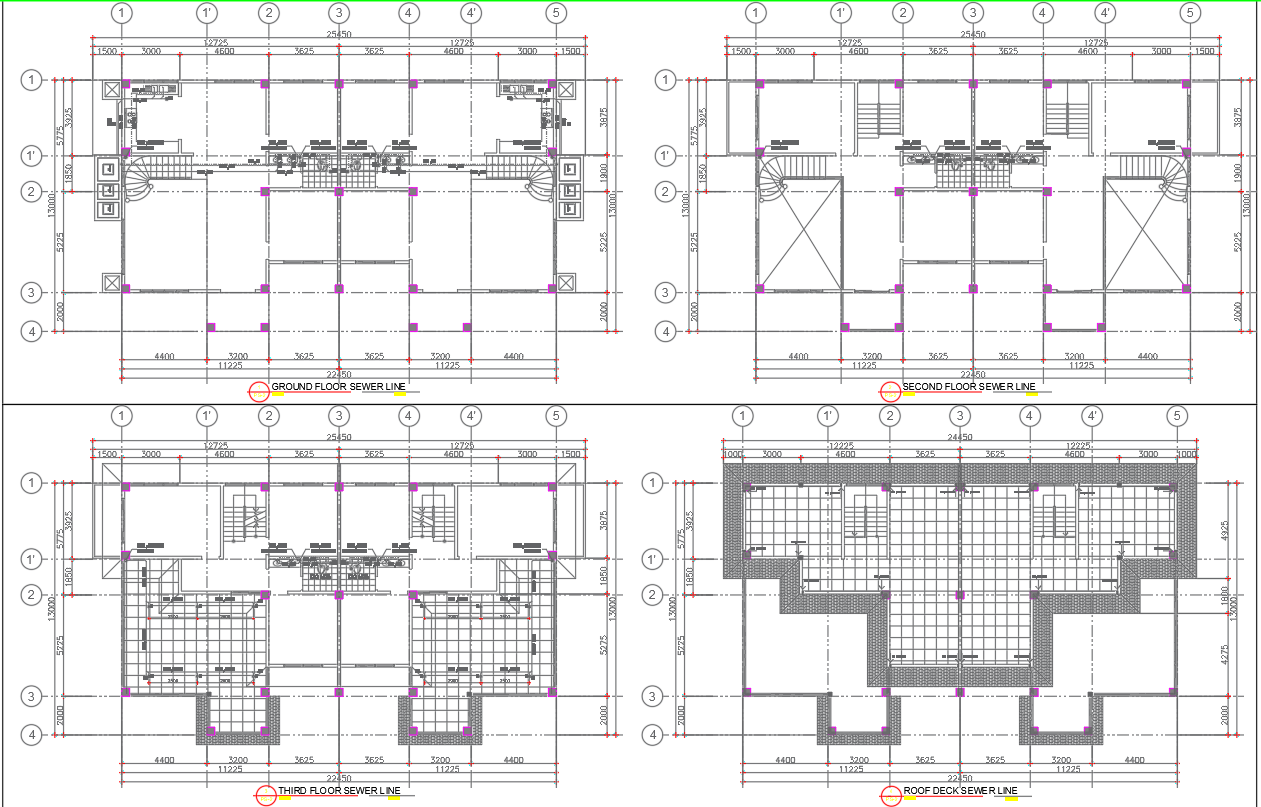Detailed Floor Sewer Line Plan for a Two-Storey Staff House In DWG File
Description
Introducing a comprehensive Floor Sewer Line Plan meticulously designed for a Two-Storey Staff House, available in an easy-to-use DWG file format compatible with AutoCAD. This detailed plan covers the Ground Floor Sewer Line, ensuring efficient and systematic drainage for the entire lower level. Ascending to the Second Floor, the sewer line seamlessly continues its strategic layout, catering to the specific needs of this two-story dwelling. As you venture further to the Third Floor, the plan ingeniously accommodates the vertical expansion of the structure, maintaining precision in sewer line placement. Not to be overlooked, the Roof Deck Sewer Line is thoughtfully integrated, completing the holistic approach to drainage for this staff house. Accessible in standard CAD files, this Floor Sewer Line Plan provides a user-friendly experience for architects and designers seeking a seamless integration of plumbing solutions into their projects. Download the DWG file today and enhance your two-storey staff house design effortlessly with this indispensable CAD drawing.
Uploaded by:
K.H.J
Jani
