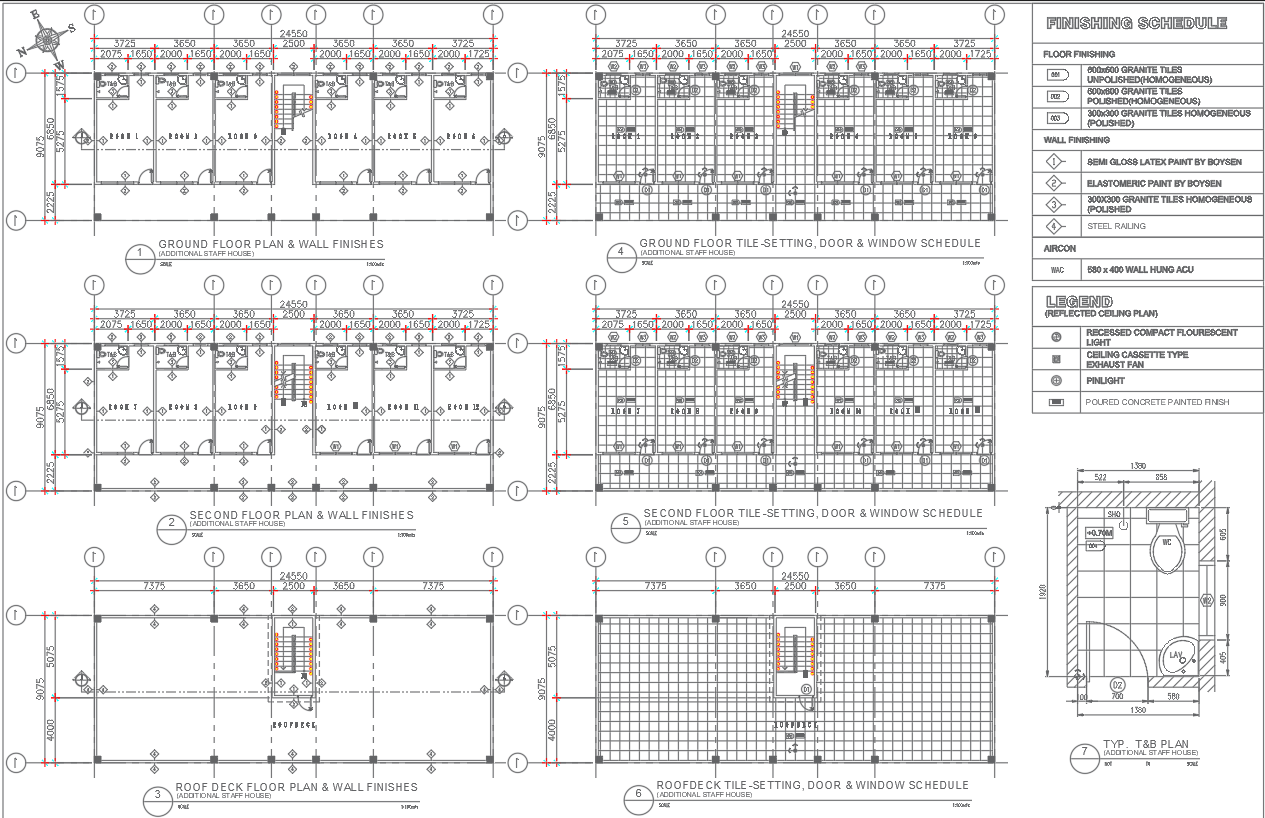Architectural Plans Details for Two-Storey Staff House in DWG File
Description
Discover the comprehensive Architectural Plans for a practical and well-designed Two-Storey Staff House, available in an easily accessible DWG file. The Ground Floor Plan reveals meticulous details of wall finishes, ensuring a balance of aesthetics and functionality. The accompanying Ground Floor Tile Setting brings a touch of sophistication to the living spaces. Dive into the Door & Window Schedule for a clear understanding of the house's openings. Moving up, the Second Floor Plan maintains consistency in wall finishes and introduces a thoughtful tile-setting layout. The Door & Window Schedule on the second floor adds precision to the design. Ascend to the Roof Deck Floor Plan, where attention to wall finishes ensures a cohesive look for the elevated space. The Roof Deck Tile-Setting enhances the area's appeal, while the Door & Window Schedule guarantees a seamless integration of openings. Additionally, explore the T&B Plan for a discreet yet detailed depiction of the bathroom spaces. All these Architectural Plans, meticulously crafted in AutoCAD, provide a user-friendly experience, making these CAD files invaluable for anyone involved in construction or design projects.
Uploaded by:
K.H.J
Jani
