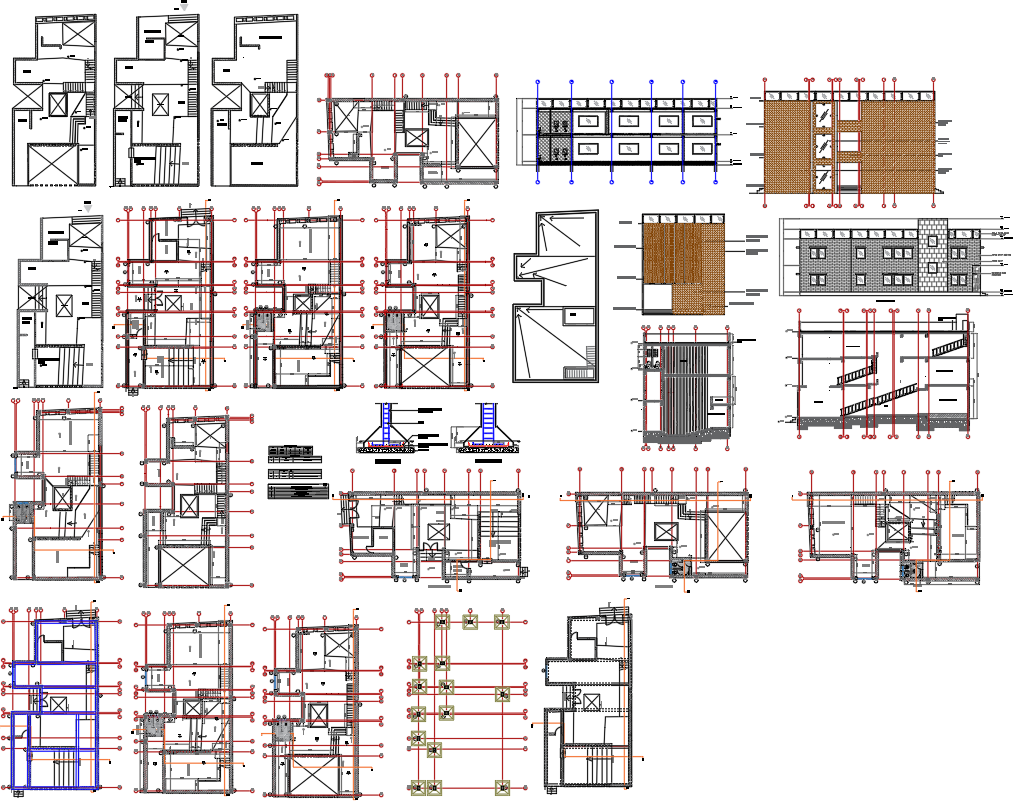Detailed Structural Plans For Commercial Building in DWG File
Description
Discover all the nitty-gritty details for your commercial building project in this easy-to-use DWG file! Dive into the strong foundation plan, ensuring a sturdy start for your structure. Get a closer look at the inside with section details, and see the building's overall style with elevation details. The floor layout plan reveals how everything fits together, while the staircase details ensure smooth transitions between levels. This AutoCAD file is packed with all the structural info you need, making your commercial building project a breeze. Grab these CAD drawings and bring your plans to life!
Uploaded by:
K.H.J
Jani

