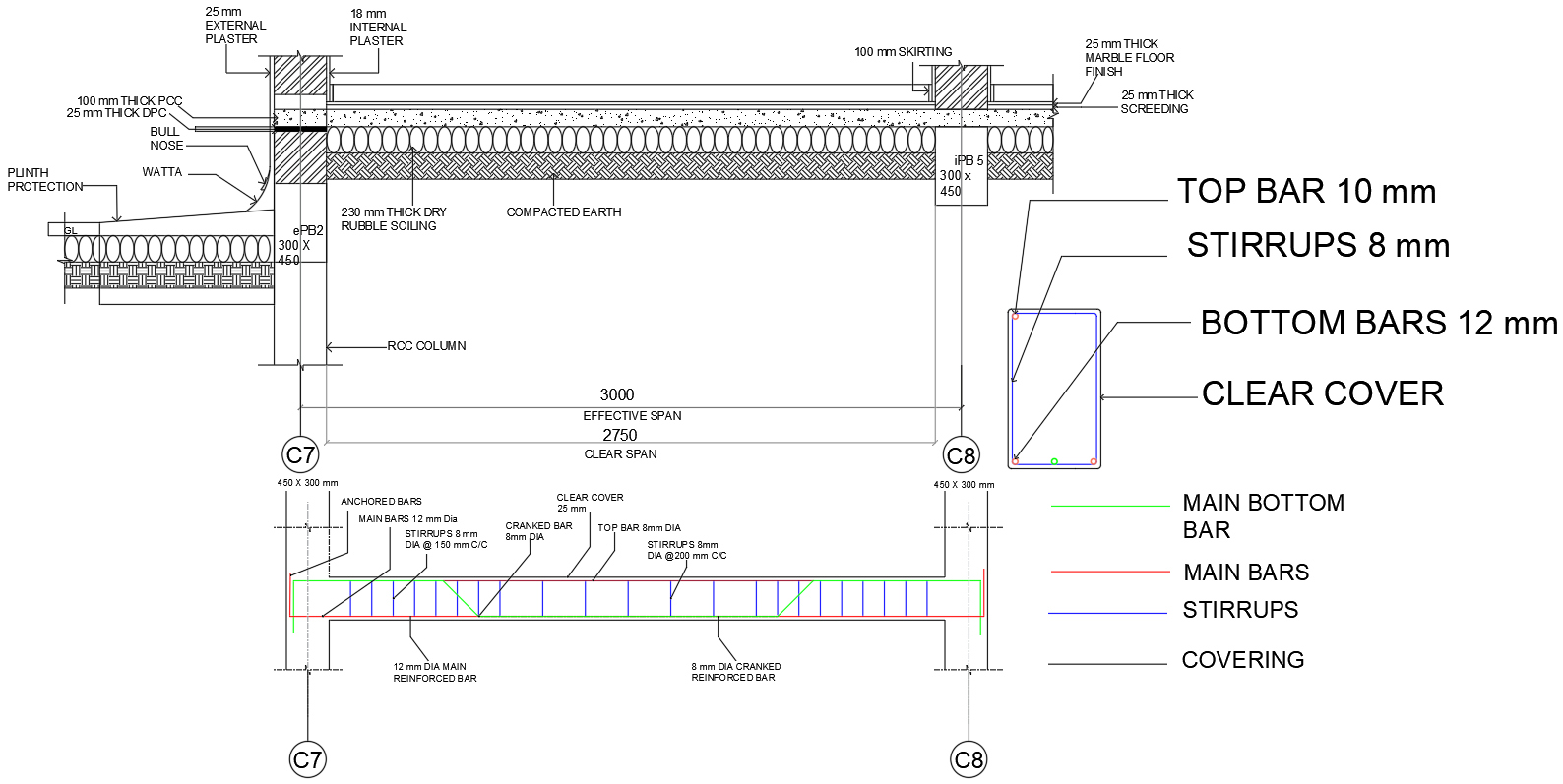Beam Construction Detail Drawing In AutoCAD DWG File
Description
Explore the intricacies of beam construction with this comprehensive AutoCAD DWG file, offering a detailed structural blueprint that captures the essence of beam construction. The CAD drawing meticulously showcases the structural detail of beams, providing a valuable resource for architects and engineers seeking precision in their designs. Within this AutoCAD file, you'll find a wealth of information to enhance your understanding of beam construction methods. Utilise this CAD file to streamline your design process and gain insights into the nuanced aspects of structural detailing. Elevate your architectural prowess by incorporating this invaluable resource into your repertoire of CAD files, and delve into the world of beam construction with confidence.
Uploaded by:
K.H.J
Jani
