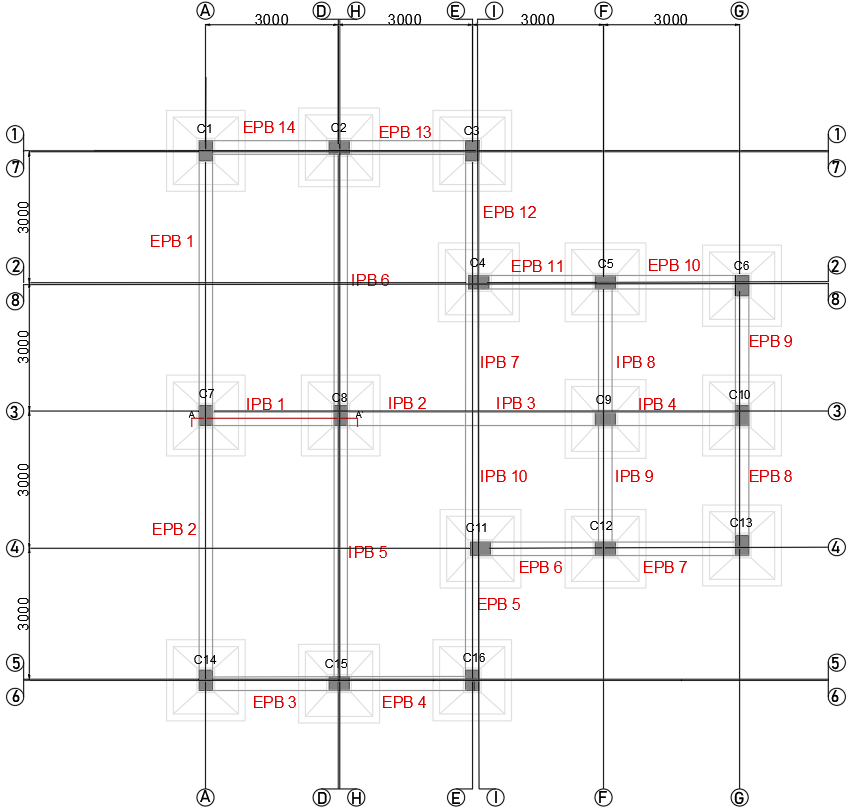Plinth Beam Plan Detail Drawing In AutoCAD DWG File
Description
Explore the intricacies of plinth beam planning with our comprehensive AutoCAD DWG file, offering a detailed blueprint for your construction needs. This CAD drawing provides a meticulous breakdown of the plinth beam, ensuring a solid foundation for your project. The plinth beam detail is meticulously laid out, enhancing your understanding of its crucial role in the structural integrity of a building. With a focus on precision, this AutoCAD file serves as a valuable resource for architects and builders seeking accurate and reliable cad files. Dive into the world of construction planning with our meticulously crafted DWG file, offering insights and guidance for a seamless implementation of plinth beam details in your architectural endeavours.
Uploaded by:
K.H.J
Jani

