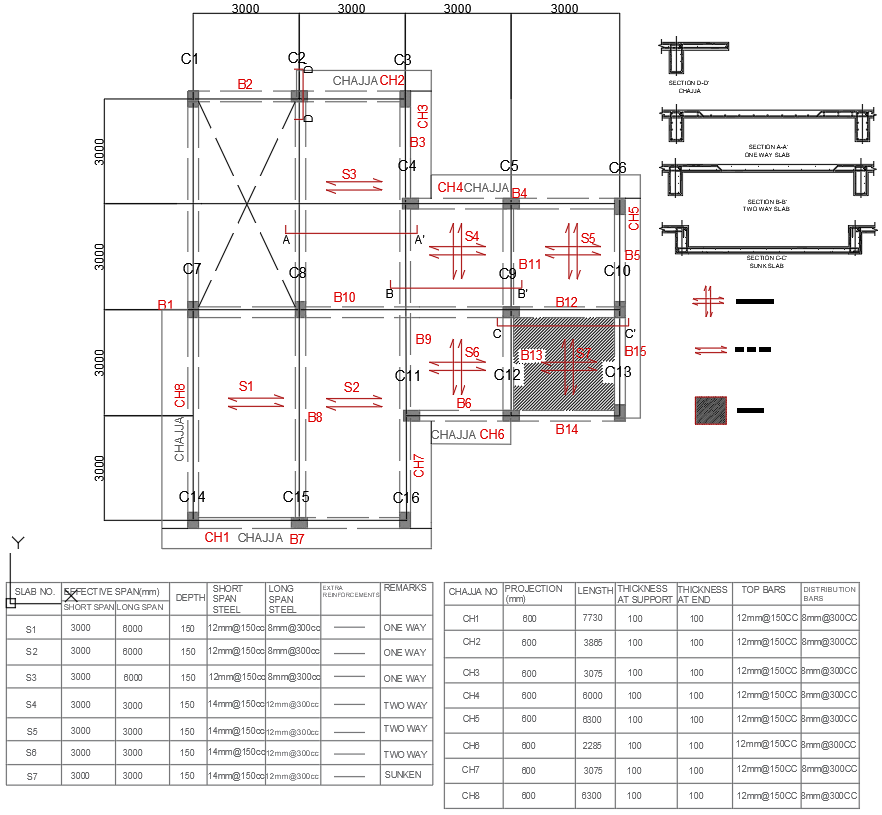Detailed Slab Reinforcement Drawing In AutoCAD DWG File
Description
Explore the intricacies of structural excellence with this meticulously crafted AutoCAD DWG file, featuring a comprehensive and detailed slab reinforcement drawing. This CAD file not only showcases the reinforcement details for the slab but also delves into the specifics of one-way and two-way slab detailing. Immerse yourself in the precision of reinforcement details as they unfold in this CAD drawing, offering a valuable resource for architects and engineers alike. Elevate your understanding of slab construction with this insightful AutoCAD file, a must-have in your collection of CAD files for seamless design implementation. Unlock the potential of your projects with this thoughtfully curated DWG file, where every line and detail is a testament to the artistry of structural design.
Uploaded by:
K.H.J
Jani

